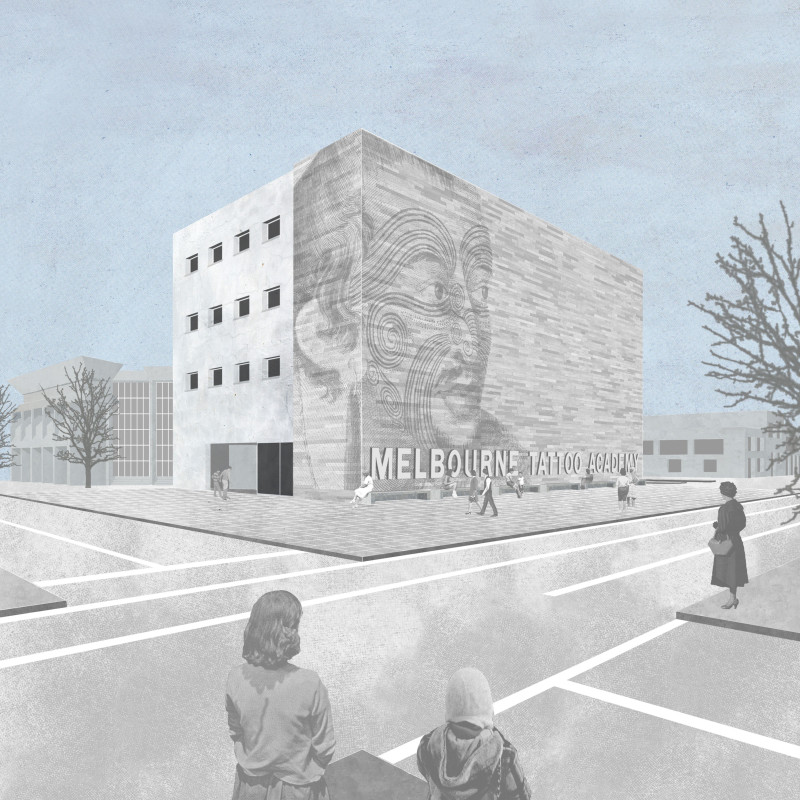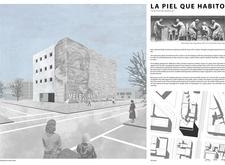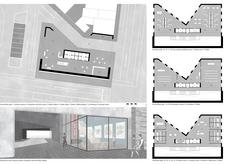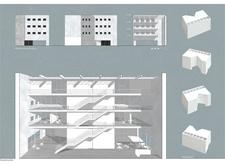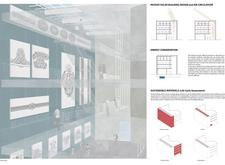5 key facts about this project
The design of the Melbourne Tattoo Academy incorporates various key architectural features that contribute to its functionality. The building is configured to accommodate a range of spaces, including workshop areas, exhibition galleries, and communal amenities. Each space is meticulously planned to facilitate both individual learning and community interaction. The inclusion of a public gallery dedicated to showcasing tattoo art underscores the academy's commitment to bridging the gap between art and community, inviting visitors to experience the culture of tattooing in a context that legitimizes and celebrates it.
Central to the architectural expression of the project is the façade, which acts as a visual narrative that engages with the pedestrian experience. The façade is designed to reflect the character and significance of tattoo artistry, with large graphic elements that reinterpret tattoo motifs and patterns. This design choice draws parallels between the human skin and the building itself, positioning the structure as a canvas that represents the stories and sentiments associated with tattoo art. This unique approach to exterior design not only captures attention but also stimulates conversation around the cultural implications of tattoos, challenging preconceived notions while promoting a more inclusive perspective.
Materiality is an essential aspect of the project's design, carefully selected to enhance both its functionality and aesthetic appeal. Bluestone tiles are used for the flooring, providing durability and a connection to the local context. Glass is strategically incorporated to enhance transparency and visually connect the interior of the academy with the surrounding environment, promoting a sense of openness. Additionally, the use of plasterboard for interior walls allows for flexibility in configuration, enabling the space to be appropriately adapted for various teaching and exhibition formats. Aluminum is utilized for railings and fixtures, contributing a modern touch while ensuring sustainability through its recyclability. Asphalt surfaces in pathways and gathering areas provide practicality and longevity, supporting the high foot traffic expected in this community-oriented space.
One notable aspect of the Melbourne Tattoo Academy is its commitment to sustainability. The project employs passive solar design principles, allowing for natural temperature regulation and minimizing energy consumption. Features such as solar shades not only contribute to user comfort but also reduce reliance on mechanical systems, aligning the building with contemporary environmental standards. Moreover, the choice of local materials supports sustainability efforts by minimizing transportation emissions and fostering local economic growth.
The architectural design of the Melbourne Tattoo Academy speaks to the evolving narrative of tattoo culture and education, presenting a space that honors the artistry involved in tattooing while providing a practical environment for learning and community engagement. This project exemplifies how architecture can be a powerful medium for cultural expression and social interaction. For those interested in a deeper understanding of this innovative building, it is worth exploring the architectural plans, sections, and designs presented in detail to appreciate the thoughtfulness and creativity inherent in the project. Engaging with these elements will provide further insight into the unique architectural ideas that have shaped the Melbourne Tattoo Academy, offering a comprehensive view of its design philosophy and intended impact within the urban landscape.


