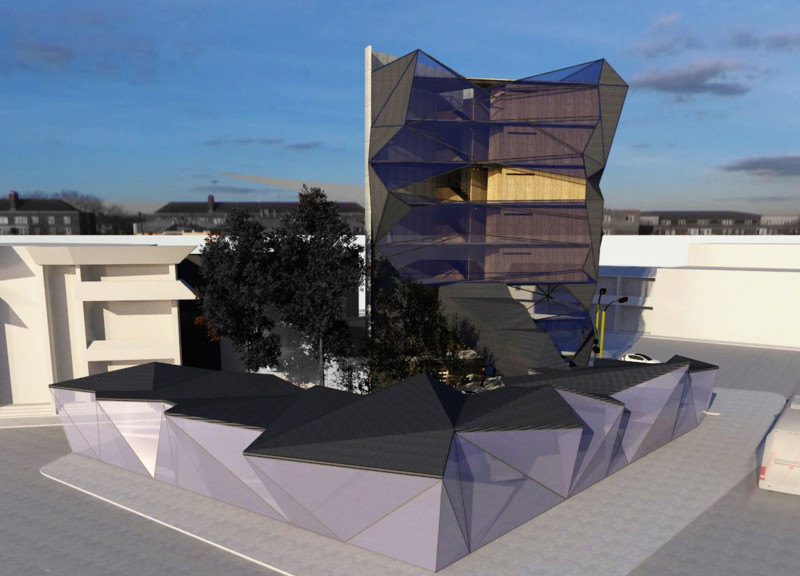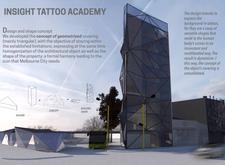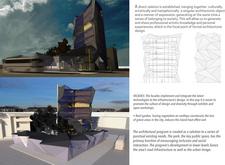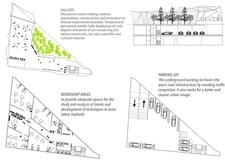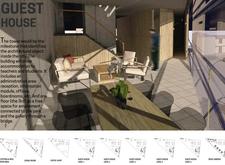5 key facts about this project
The primary function of the Insight Tattoo Academy is to provide a professional environment for tattoo training, workshops, exhibitions, and community events. It creates a space where aspiring tattoo artists can learn their craft while also allowing the public to engage with the art form on various levels. The academy’s layout is thoughtfully organized to balance instructional areas with dedicated exhibition spaces where tattoo art is showcased, fostering an appreciation for the craft.
The building’s façade is one of its defining elements, utilizing a combination of glass and other modern materials to enhance visual interaction with the surroundings. This transparency not only invites public curiosity but reflects the openness and inclusivity that the academy aims to embody. The diverse angles and overlapping planes of the façade create a dynamic form that stands out within the dense urban fabric, while also engaging passersby through its visually stimulating geometry.
Internally, the architecture emphasizes accessibility and user experience. The workshop areas are designed to facilitate hands-on learning and collaboration amongst students and instructors. These spaces are equipped with advanced technologies that allow for practical demonstrations and skill development. The integration of public spaces, such as a gallery for tattoo exhibitions, encourages interaction between professional practitioners and the broader community—demonstrating a commitment to fostering a vibrant exchange of artistic ideas.
The incorporation of sustainable design practices is another noteworthy aspect of this project. A roof garden serves not only as an aesthetic feature but also as a means to enhance local biodiversity and mitigate urban heat. This design choice aligns with contemporary architectural trends that prioritize environmental responsibility and create green spaces within urban settings.
Materiality in the Insight Tattoo Academy is a careful consideration; the combination of reinforced concrete for structural elements, wood for warmth in interior spaces, and metal components for a modern touch create a harmonious balance throughout the building. The choice of materials reflects both practicality in terms of durability and aesthetic values that resonate with tattoo culture itself.
The residential aspect of the academy, which includes guest accommodations for educators and visiting artists, further emphasizes the project's multifaceted design approach. This feature transforms the academy into an all-inclusive space that nurtures community involvement and allows for continued engagement beyond standard operating hours.
Exploring this architectural project reveals thoughtful integration of practical function, community engagement, and a deep respect for the art of tattooing. Readers are encouraged to delve into the architectural plans, sections, designs, and ideas behind the Insight Tattoo Academy for a better understanding of how these elements come together to create a unique learning environment. The academy not only signifies a space for artistic expression but also stands as a model for future developments that bridge education, art, and community in urban settings.


