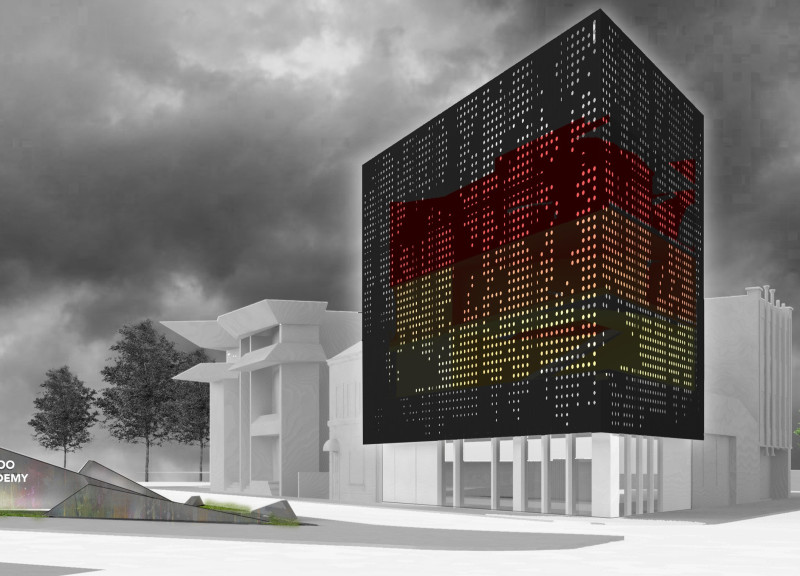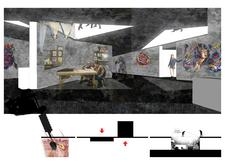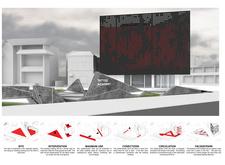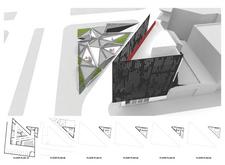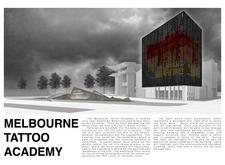5 key facts about this project
At its core, the project encapsulates the ethos of tattoo culture—expressive, personal, and deeply connected to the human experience. The design reflects this by incorporating spaces that facilitate both individual practices of tattooing and communal interactions among artists and clients. The architecture of the academy mirrors the layered complexity of skin, where tattoos are integrated, reinforcing the connection between body and art.
Functionally, the Melbourne Tattoo Academy is divided into distinct areas that cater to various needs. There are specialized studios equipped for tattooing, spaces for art displays, and areas for education and artist collaboration, clearly delineated within the overall layout. The open plan promotes visibility and interaction while maintaining the privacy necessary for the tattooing process. This balance underscores a commitment to both artistic expression and client comfort, essential in a setting dedicated to personal body art.
Unique design approaches are prevalent throughout the academy, with a significant emphasis placed on the integration of nature within the urban environment. The project includes a thoughtfully designed park, incorporated seamlessly into the architectural footprint. This park functions as more than just greenery; it serves as a reflective space for visitors, artists, and clients. The landscaping incorporates organic forms and textures, which connect the built environment to the natural world, creating an inviting atmosphere that contrasts with the urban landscape of downtown Melbourne.
The material palette employed in the project signifies a modern interpretation of traditional materials relevant to tattooing. Concrete forms the structural backbone of the building, offering both durability and a clean aesthetic. Metal cladding enhances the façade, introducing a contemporary edge through its perforations that allow light to play across surfaces. Glass accents create transparency, allowing a visual connection between the interiors of the academy and the park, thus fostering a sense of openness and community engagement.
The circulation throughout the Melbourne Tattoo Academy is intentionally designed to encourage movement and interaction. Pathways flow smoothly between indoor and outdoor spaces, promoting a seamless experience for users. The thoughtfully structured layout not only facilitates efficient operations within the academy but also invites visitors to engage with the environment, enhancing their overall experience of tattoo artistry.
In terms of architectural detailing, the interiors are rich in artistic elements that resonate with the culture of tattooing. Walls serve as canvases for artistic expression, not just for tattoo designs but for broader artistic ventures, connecting the practice to the wider visual arts community. This intentional strategy of wall design transforms the academy into a dynamic and inspirational space that celebrates creativity.
For those interested in delving deeper into the architectural aspects of the Melbourne Tattoo Academy, a closer examination of the architectural plans, sections, and designs reveals the intricate thought processes behind each element. The architectural ideas driving this project align closely with concepts of community, art, and personal expression. It invites viewers to appreciate how these elements coalesce within a cohesive architectural narrative.
Exploring the presentation of this project will provide valuable insights into the innovative architectural solutions that shape the environment of the Melbourne Tattoo Academy and how they contribute to the broader discourse on art in public spaces. Consider reviewing the architectural plans and designs to gain a fuller understanding of the creative intentions behind this noteworthy project.


