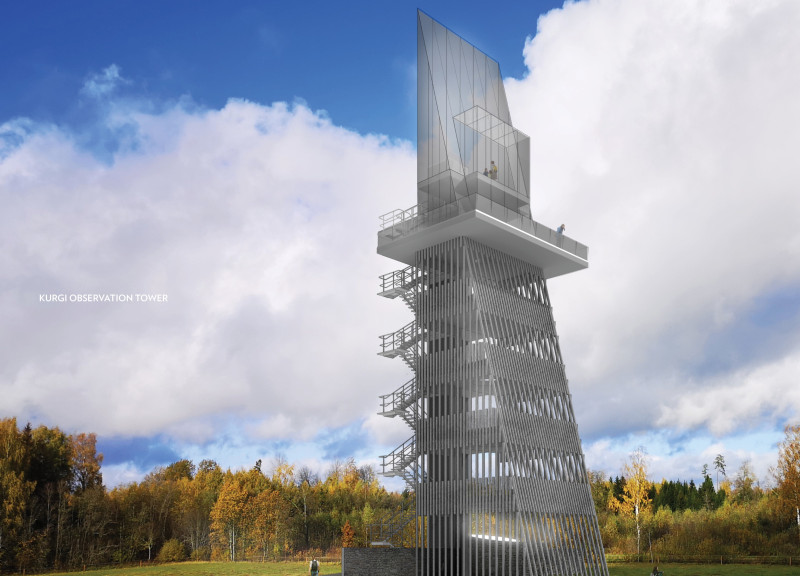5 key facts about this project
The project features a seven-story structure that tapers from a broader base to a slender top. This form not only optimizes the view from the observation deck but also allows for a lightweight appearance. The base, constructed from locally sourced stone, establishes a grounded presence. Above this, the structure transitions into a steel frame, providing durability and flexibility for the upper levels. Glass elements punctuate the façade, granting transparency and enabling natural light to permeate the interior spaces.
Unique Design Approaches
One of the standout features of the Kurgi Observation Tower is its commitment to sustainable architecture. The incorporation of solar panels serves to generate renewable energy, contributing to the structure’s self-sufficiency. This approach resonates with contemporary architectural trends that prioritize ecological considerations. Additionally, the alternating opaque and transparent sections of the façade control light and heat, enhancing energy efficiency while maintaining visual interest.
Another notable aspect of the design is the inclusion of multiple outdoor observation decks that allow visitors to engage with the natural surroundings at various heights. This encourages exploration and interaction with the environment, setting it apart from traditional observation towers. The seamless integration of wood elements within the upper floors not only adds warmth but also reinforces the connection to nature.
Material choices further distinguish the Kurgi Observation Tower from similar projects. The combination of steel, glass, wood, and stone reflects local craftsmanship and demonstrates a conscious effort to minimize the environmental impact associated with transportation. By sourcing materials locally, the project supports regional economies and celebrates the architectural identity of Latvia.
Architectural Details and Functionality
The design prioritizes functionality alongside aesthetics. The tower features a central core that houses vertical circulation, including an elevator and stairs, facilitating access to all levels. The layout promotes efficient movement, with each floor designed to serve as both a viewing platform and an educational space, potentially housing exhibits that enhance visitor understanding of the local environment.
Attention to detail is evident throughout the project. The integration of LED lighting enhances visibility and safety, illuminating the structure at night while maintaining a minimalistic design ethos. The focus on texture, with contrasts between rough stone and sleek metals, creates visual depth and interest.
In conclusion, a thorough exploration of the Kurgi Observation Tower reveals its nuanced architectural design and thoughtful integration into the landscape. It serves multiple purposes, from offering scenic views to promoting sustainability, and stands as a model for contemporary architecture within its ecological context. For a deeper understanding of the architectural plans, sections, and designs that shape this project, readers are encouraged to explore the comprehensive project presentation.


























