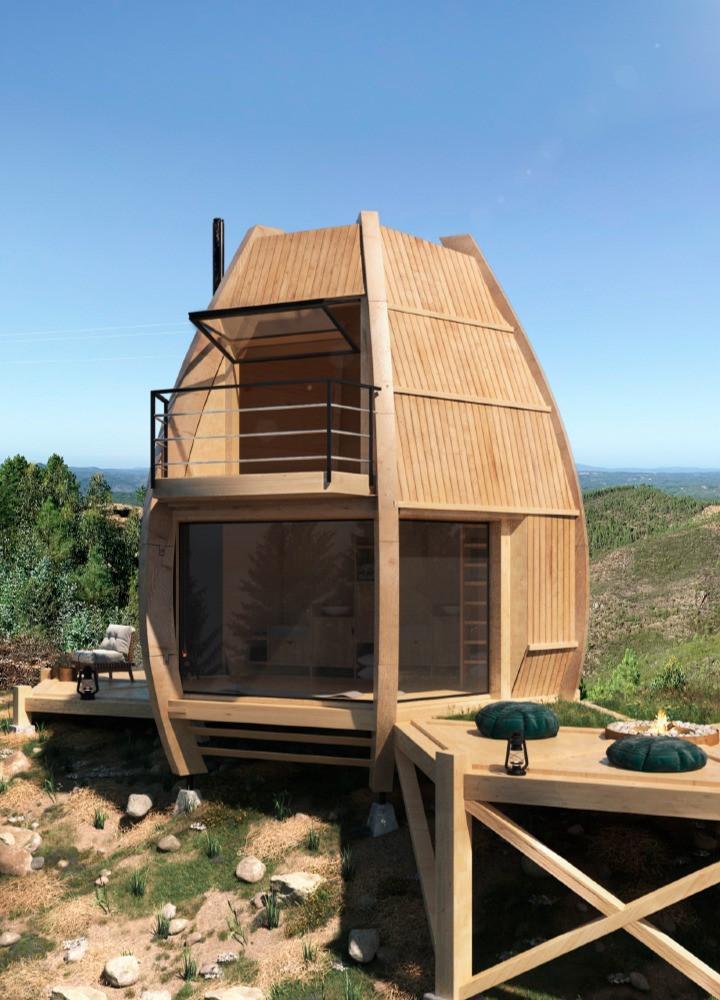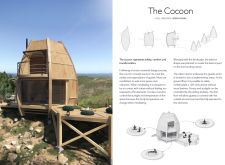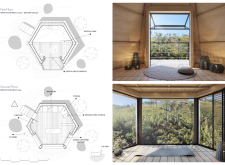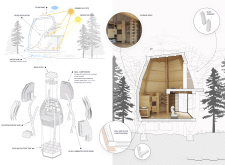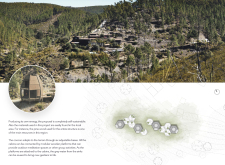5 key facts about this project
The function of The Cocoon is to serve as a haven for individuals seeking inner peace and rejuvenation. The design effectively partitions spaces for practical use and spiritual practice, ensuring that occupants can engage fully with the experience the project offers. The structure's layout includes a ground floor with essential amenities and storage, complemented by an upper meditation area designed for contemplation.
Use of Local Materials and Sustainability
From a sustainability perspective, The Cocoon utilizes locally sourced pine wood for both structural and aesthetic purposes. This choice not only minimizes the ecological footprint but also enhances thermal insulation. The use of wood fiber for insulation further reflects the commitment to eco-friendly design. The exterior features weatherproofing membranes and a metal roof, ensuring durability against environmental elements.
One unique aspect of The Cocoon is how its exterior design facilitates interaction with the surrounding landscape. The tapered wood slats create a dynamic dialogue between the structure and its environment, while sliding shutters regulate light and privacy. This feature allows the occupants to control their exposure to the outside world, enhancing the meditative qualities of the interior space.
Interior Layout and Experience
The interior layout is methodically organized to enhance the user experience. The ground floor provides essential services, including a washbasin and storage options, while the upper level is dedicated to meditation. Large windows and bifold doors invite natural light, reinforcing the connection to the outdoor setting and promoting a sense of openness.
Additional noteworthy design features include a raised deck that supports the structure, creating an engaging entrance. This deck serves as a transitional space, allowing for outdoor seating and engagement with the scenic views, further emphasizing the project's dedication to fostering a relationship between architecture and nature.
The Cocoon also incorporates modular design principles, enabling the possibility of future expansions or the integration of additional cabins through interconnected pathways. This adaptability facilitates communal interaction while maintaining the individual retreat experience.
For a deeper exploration of The Cocoon Project and its architectural details, readers are encouraged to review the architectural plans, architectural sections, and architectural designs presented in the project documentation. Understanding these elements will provide further insights into the thoughtful design ideas that exemplify this unique architectural endeavor.


