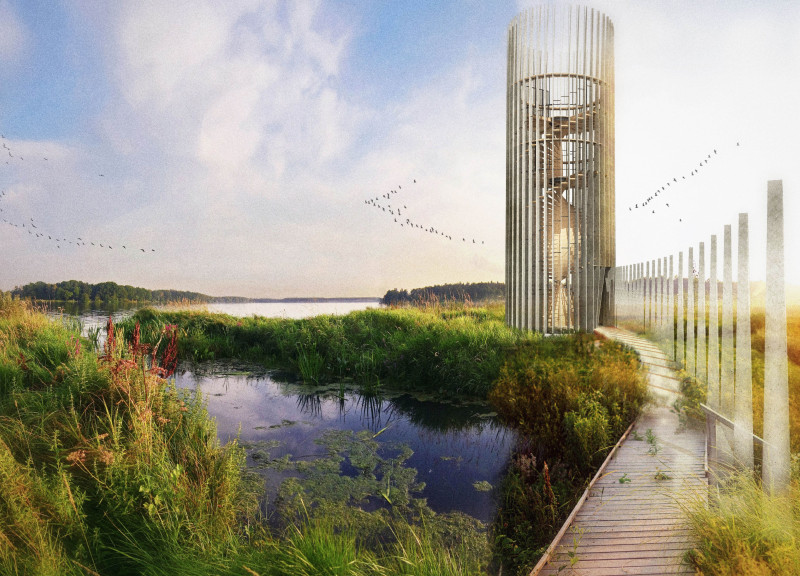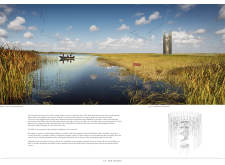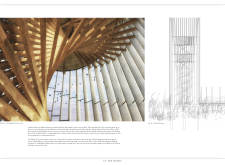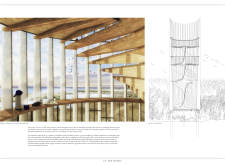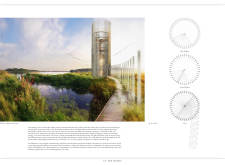5 key facts about this project
The design of the tower is characterized by a vertical and open structure that ascends above the wetlands, allowing users to observe the rich biodiversity of the area from various vantage points. This verticality not only distinguishes the tower as a landmark against the expansive landscape but also emphasizes the surrounding reeds and grasses through its tapered steel blades. These blades are carefully arranged to echo the natural forms of the ecosystem while providing structural integrity. The choice of materials, including steel, local timber, and concrete, plays a pivotal role in both the aesthetic and functional aspects of the architecture.
The steel framework supports the open design while maintaining a lightness that minimizes visual obstruction. By using local timber within the internal elements, the project establishes a connection to the environment, contrasting the industrial quality of the steel with the warmth and organic feel of natural wood. Concrete is utilized to anchor the base of the tower, providing stability in the marshy terrain while ensuring the overall sustainability of the structure.
An essential aspect of the tower is the configuration of its viewing platforms, which are strategically placed to allow for immersive birdwatching experiences. Visitors ascend through a central staircase that spirals upwards, enhancing the interaction with the surrounding landscape. This journey through the tower is designed to evoke curiosity and promote a deeper connection to the natural environment. Each platform offers wide-ranging views of the lake and the wetlands, creating opportunities for reflection and appreciation of the ecological richness that defines the area.
The internal layout of the observation tower places a strong emphasis on light and space. Large windows and open areas are integrated into the design, providing ample natural light and blurring the boundaries between the interior and exterior spaces. This thoughtful design approach invites visitors to experience the shifting light and an ever-changing environment, heightening their sensory engagement with nature.
One of the unique aspects of this project is how it fosters a dialogue between human activity and environmental stewardship. The architecture does not merely serve as a physical structure but acts as a facilitator for education and exploration. "In the Reeds" exemplifies a harmonious relationship between built form and its ecological context, demonstrating how design can effectively respect and celebrate the surrounding environment.
As a result of these thoughtful design considerations, "In the Reeds" stands out as a model for future architectural endeavors that aim to integrate functionality and sustainability within natural settings. The project resonates with a clear purpose, not simply to observe nature but to foster connections and appreciation for the ecological systems that thrive in the vicinity.
For those interested in delving deeper into the architectural nuances of this project, exploring the architectural plans, architectural sections, architectural designs, and architectural ideas can provide additional insights into its comprehensive design elements and innovative approaches. The presentation of the project offers a wealth of information, allowing readers to appreciate the layers of thought and craftsmanship what "In the Reeds" embodies.


