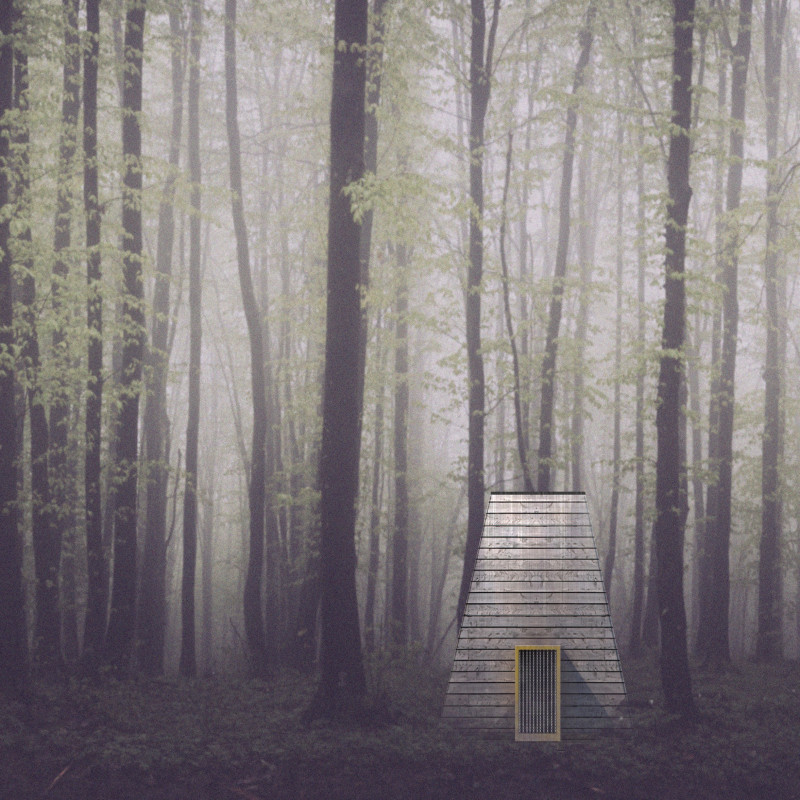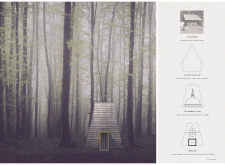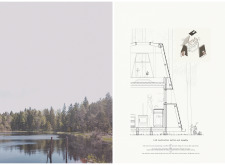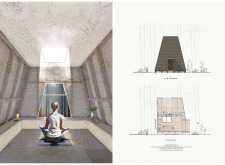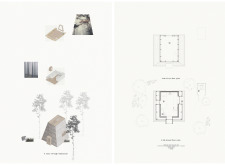5 key facts about this project
The project represents a thoughtful integration of Latvian vernacular architecture with contemporary structural elements. It draws inspiration from traditional forms, characterized by a pitched roof typical of local timber homes, while incorporating the symbolic essence of Buddhist stupas, known for their focus on meditation and tranquility. This blend creates a unique atmosphere that encourages contemplation and mindfulness, making the structure a compelling destination for retreat and reflection.
Functionally, the retreat is designed to facilitate various activities, centering around meditation and personal reflection. The layout includes communal spaces for gatherings, areas dedicated to solitude, and practical living quarters. This flexibility allows users to engage with the environment in diverse ways—whether through quiet contemplation in a serene corner or during shared experiences in a communal area. The plan promotes movement through the space, emphasizing a seamless interaction between indoor and outdoor environments.
Key architectural elements contribute significantly to the retreat’s character. A distinctive tapered form elevates the building, featuring a prominent pitched roof that is not only aesthetically pleasing but also serves to channel rainwater efficiently. The roof design evokes feelings of security and enclosure, creating a comforting internal environment. Large windows, strategically placed, frame picturesque views of the surrounding forest, drawing natural light deep into the interior and fostering a sense of connection with the vibrant outdoors.
Materiality plays a crucial role in the overall impact of this architectural endeavor. The predominant use of local timber reflects a commitment to sustainability and environmental harmony. Timber cladding envelops the structure, producing a warm and natural aesthetic that resonates with the forest backdrop while ensuring that the building remains environmentally integrated. Plywood is used internally, contributing to the cozy atmosphere and enhancing acoustic qualities, essential for a retreat focused on meditation. The inclusion of glass elements promotes transparency and openness, allowing the interior spaces to feel expansive and airy.
This architectural project is distinguished by its unique design approaches, particularly in how it addresses both functional and emotional needs. By prioritizing sustainability and local materials, it enhances the ecological footprint of the building. The incorporation of natural light and optimal ventilation throughout the spaces reduces reliance on artificial energy sources, reinforcing the project’s commitment to environmental stewardship.
In summary, this architectural retreat is not merely a structure but a carefully crafted experience designed to promote well-being and connection to nature. By harmonizing traditional design elements with modern architectural principles, the project invites individual exploration and collective engagement. Readers are encouraged to delve deeper into the architectural plans, sections, and designs of this project to gain further insights into its thoughtful execution and underlying concepts. Explore the details portrayed in the project presentation to uncover how these architectural ideas come together to create a meaningful and tranquil space.


