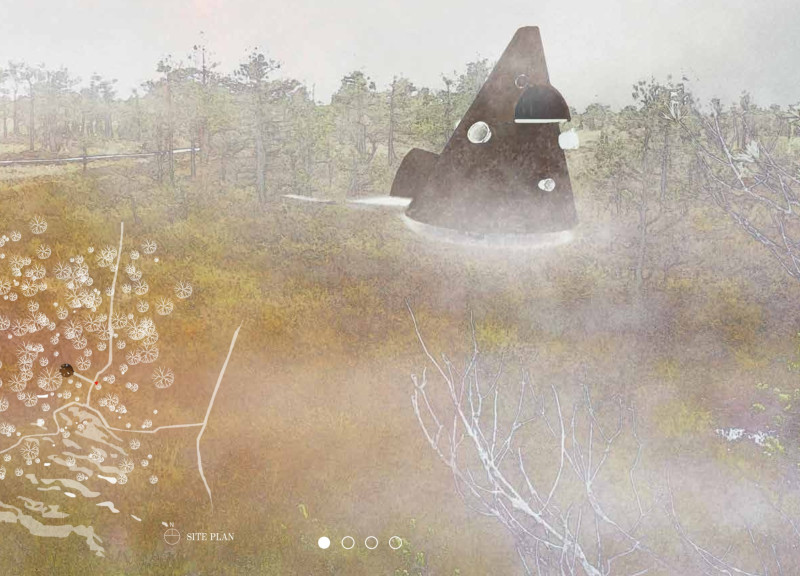5 key facts about this project
Unique Approach to Sensory Engagement
The core of the design concept revolves around the integration of sensory experiences into the visitor journey. The architectural approach emphasizes the "Five Senses of Landscape," promoting activities that engage touch, sight, smell, taste, and hearing. The physical structure of the tower employs wood, glass, stone, and metal to create a cohesive relationship with the landscape. The use of natural materials like wood and thatch allows the tower to blend seamlessly into its surroundings while providing a warm aesthetic.
Each level of the tower is designed to facilitate distinct sensory experiences. The ground floor is dedicated to tactile engagement with the natural elements, incorporating accessible pathways that encourage all visitors to interact with the environment. Upper viewing areas prioritize visual engagement, maximizing sightlines for distant views across the park’s marshlands. Additionally, the tower incorporates features to heighten auditory experiences, allowing natural sounds to penetrate the structure. Interactive elements, such as displays featuring local flora, enhance the visitor experience and further emphasize the sensory objectives of the design.
Innovative Architectural Solutions
The observation tower stands out due to its unique architectural form, which resembles a tapering cylinder, echoing elements of the nearby geological landscape. Its thoughtful integration of environmental considerations demonstrates a commitment to sustainable architecture. The structure is not merely a viewpoint; it embodies an exploration of the park’s ecological narrative.
The design also focuses on inclusivity, ensuring all areas are accessible. Ramps and smooth transitions allow individuals with mobility challenges to navigate the space comfortably. The project also includes areas for culinary experiences, such as tasting local delicacies, integrating the sense of taste into the visitor’s journey.
This tower, through its distinctive design approaches, enhances the visitor experience by providing engaging interactions with nature. The thoughtful incorporation of sensory elements stands as a testament to contemporary architectural practice that prioritizes inclusivity and environmental connection.
To further explore the architectural plans, sections, and overall design concepts of the Kemeri National Park Observation Tower, readers are encouraged to review the project presentation for comprehensive insights into its architectural ideas and detailed execution.


























