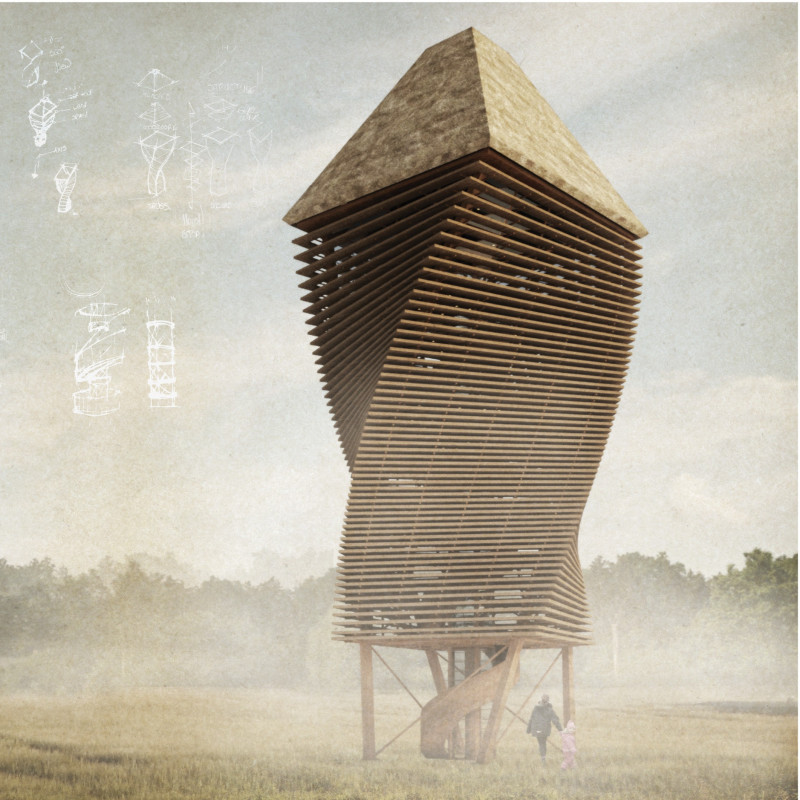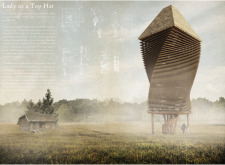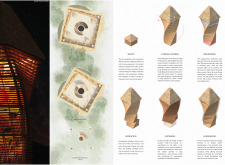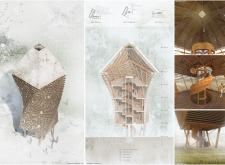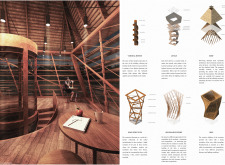5 key facts about this project
Innovative Structural Form and Use of Materials
The design features a central vertical circulation system that includes both a spiral staircase and a hydraulic lift, facilitating movement through the different levels of the structure. The ground floor hosts communal areas designed for social interaction, promoting community engagement and inclusivity. Above this, the mid and upper floors are organized around a twisting geometry that accommodates both private spaces and observatory points, encouraging engagement with the natural environment.
Key materials utilized in this project include wood, metal, glazing, and thatch or straw. The wooden slats that form the structure not only define the aesthetic but also contribute to the building's sustainability by minimizing environmental impact. Metal elements provide structural support, enhancing durability and performance. Large expanses of glazing facilitate natural lighting and create panoramic views that connect occupants with the outdoor landscape, while the thatched roof pays homage to traditional building practices while providing insulation.
Integration of Cultural Elements with Modern Design
This project distinguishes itself through its thoughtful integration of aspects reflective of its cultural heritage while pushing the boundaries of contemporary architectural practices. The overall form encourages dialogue about the relationship between built environments and their natural settings. The tapered silhouette symbolizes growth and resilience, reminiscent of natural forms such as trees, which further reinforces the connection to its rural context.
The incorporation of flexible interior spaces enhances the building's functionality, allowing it to serve multiple purposes, from private retreats to community gatherings. This duality of use is essential for fostering social interactions across diverse age groups. Additionally, the thoughtful placement of windows and strategic use of light create a dynamic interior environment that shifts throughout the day, enriching the experience for all users.
Explore the architectural designs and layout further to gain greater insights into this project. Reviewing architectural plans and sections will provide a deeper understanding of the innovative ideas and design principles that underpin "Lady in a Top Hat." This project offers a valuable case study in merging tradition with modernity within architecture.


