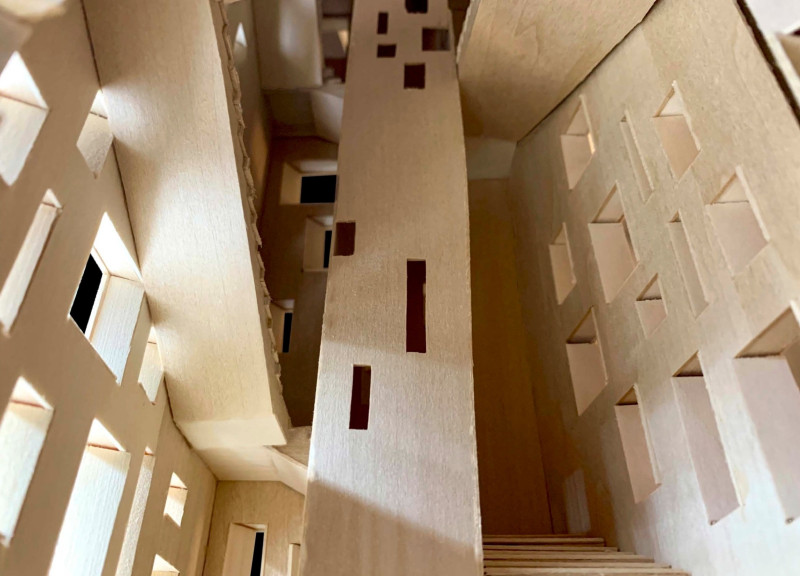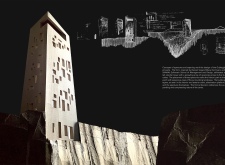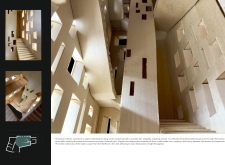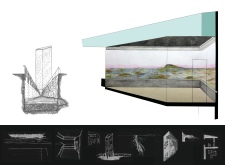5 key facts about this project
The primary function of the Grjótajá Pinnacle is to serve as an observation point, allowing visitors to immerse themselves in the scenic vistas afforded by the location. The design incorporates a series of differentiated apertures that not only offer panoramic views but also facilitate natural ventilation and daylight penetration. The tower consists of five dynamically articulated façades, each contributing to the overall aesthetic and functional objectives of the project.
Material selection plays a critical role in the architecture of the Grjótajá Pinnacle. Concrete serves as the primary structural material, ensuring stability and durability. The use of copper cladding on the elevator shaft adds a distinctive element while promoting longevity through its ability to develop a natural patina. Wood is integrated into the design of the staircases, providing a contrast to the harder surfaces and enhancing the tactile experience. Glass elements further augment transparency, creating a visual continuity between the interior spaces and the exterior environment.
Innovative design approaches define the Grjótajá Pinnacle. A notable aspect is the tapered geometry of the tower, which not only enhances visibility from afar but also creates an inviting experience as visitors approach the building. The varying sizes and configurations of the apertures produce a dynamic interplay between light and shadow within the interiors, significantly impacting the overall ambiance. By incorporating elements that respond to the changing conditions of the site, the architecture engages users in a way that is both immersive and enlightening.
Another unique feature is the building's central axis, which optimizes the flow of natural light throughout all levels of the structure. This approach ensures that spaces within the tower benefit from adequate illumination while maintaining visual connections to the landscape outside.
The Grjótajá Pinnacle exemplifies the principles of architecture that respect ecological contexts while pushing design boundaries. It establishes a conversation with its natural surroundings, fostering an appreciation for the landscape and enhancing the visitor experience. For an in-depth understanding of the project's architectural plans, sections, and design ideas, readers are encouraged to explore the project presentation for further details.


























