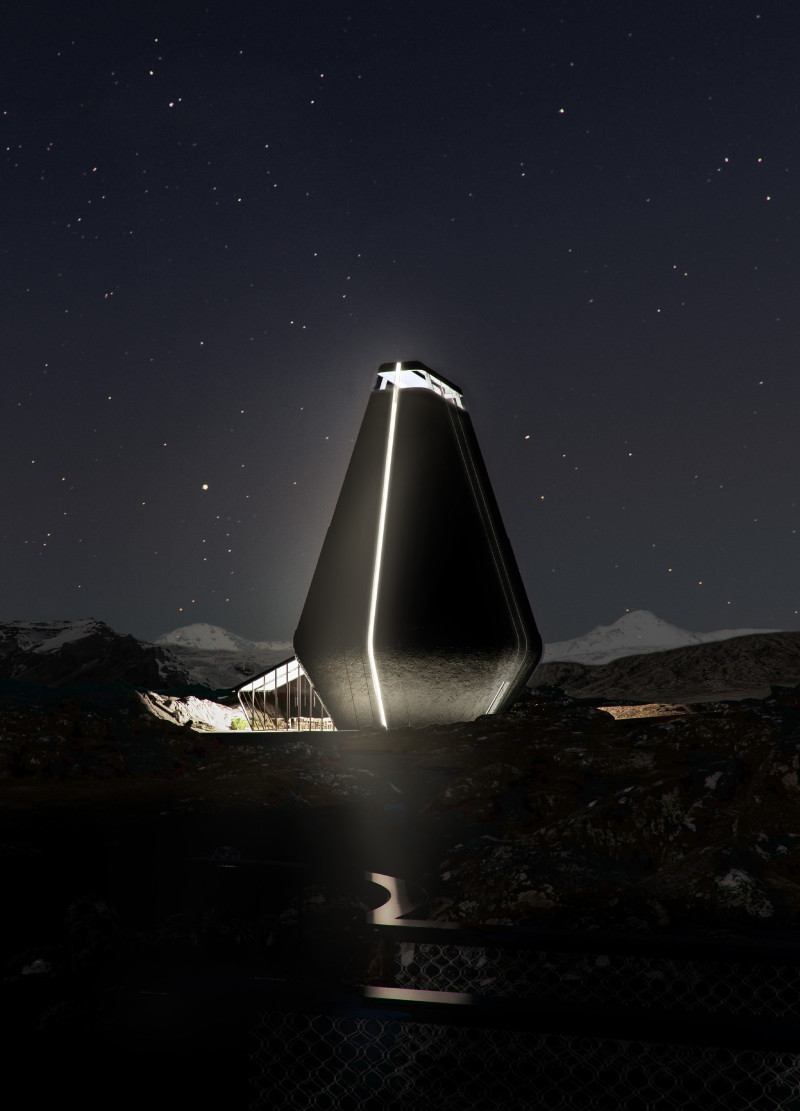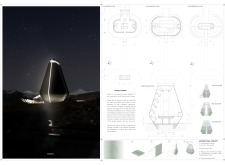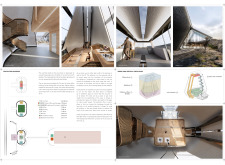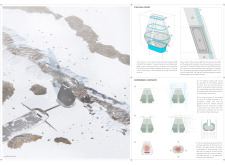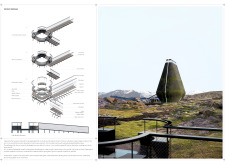5 key facts about this project
The project's primary function is as an interactive space that accommodates various activities, including observation, exhibition, and social gatherings. Designed to enhance visitor experiences, the structure facilitates seamless movement through diverse environments, inviting individuals to engage with both the built and natural worlds.
Unique Design Approaches and Integration with the Landscape
Saman distinguishes itself through its integration with the rocky terrain and purposeful structural form. The architecture employs in-situ cast concrete as the dominant material, allowing the building to merge harmoniously with its environment while providing durability and longevity. The tapering design directs attention upward, echoing the natural peaks while simultaneously offering panoramic views of the surrounding landscape.
Large expanses of glass are strategically positioned to maximize natural light within the interior. These glazing elements not only serve functional purposes but also frame vistas that connect occupants to the natural setting, fostering a sense of place and experience.
Interior spaces are organized to support various activities, maintaining an open layout that encourages user interaction. Key areas, such as observatories and exhibition halls, are designed with flexibility in mind, permitting multifunctional use. The circulation pattern within the project is intuitive, guiding visitors through the building while maintaining visibility and access to key spaces.
Sustainable Architectural Solutions and Environmental Considerations
Saman emphasizes environmental awareness through its design. The selection of materials reflects an understanding of climate characteristics, ensuring that the structure can withstand local weather conditions. Natural ventilation strategies are integrated into the design, leveraging window placements and atriums to optimize airflow and reduce energy consumption.
The project also addresses the local ecosystem, promoting an understanding of regional biodiversity through informative displays and educational programs within the exhibition areas. This focus on sustainability and education enhances the visitor experience and encourages greater interaction with the surrounding natural environment.
Explore the project further to gain deeper insights into its architectural plans, sections, designs, and innovative ideas. Engaging with the specifics of Saman will offer a comprehensive understanding of its design philosophy and architectural intent.


