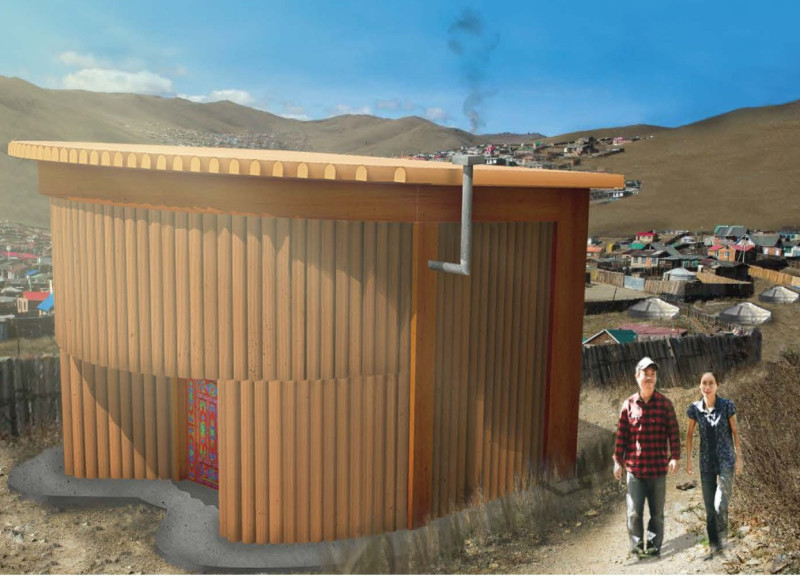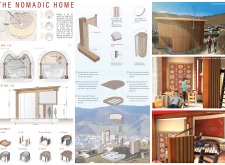5 key facts about this project
Sustainability and adaptability are at the core of this project. The Nomadic Home employs locally sourced materials such as wood, gypsum board, and canvas, reflecting a commitment to using sustainable resources while minimizing environmental impact. The design incorporates efficient insulation and passive solar strategies, optimizing energy use and enhancing occupant comfort in a region known for its harsh climate. By focusing on local materiality and construction practices, the project not only honors Mongolian architectural heritage but also supports local economies.
Unique Design Approaches in the Nomadic Home Project
The Nomadic Home distinguishes itself through its flexible layout and mobilization capabilities. The introduction of tambour technology allows for components of the structure to be easily assembled or disassembled, enabling a lifestyle that can pivot in response to changing needs. This approach aligns well with the nomadic traditions of Mongolia, providing an architectural solution capable of evolving alongside its inhabitants.
Moreover, the design promotes community interaction by creating open, interconnected spaces. The ground floor features expansive living areas that integrate the kitchen with communal spaces, fostering social engagement. The inclusion of a porch extends the livable area into the natural environment, blurring the lines between indoor and outdoor living.
Exploration of Architectural Details
The architectural plans and sections of the Nomadic Home reveal thoughtful spatial organization and structural integrity. The two-level design accommodates private and communal spaces, ensuring that residents have areas for both shared experiences and individual retreat. The roof structure is engineered to manage water drainage and snow loads, which is critical in the context of Mongolia's severe winters.
Key architectural elements include the integration of natural light through strategically placed windows, enhancing the sense of openness and connection to the surroundings. Additionally, the use of materials like gypsum board for internal walls provides flexibility for interior configurations, allowing residents to adapt their living space to suit their changing lifestyles.
This project stands as a meaningful exploration of how contemporary architecture can respond to cultural heritage while meeting modern functional demands. For further insights into the architectural plans, sections, and overall design strategies employed in the Nomadic Home, readers are encouraged to explore the project presentation for a comprehensive understanding of its architectural concepts and design intentions.























