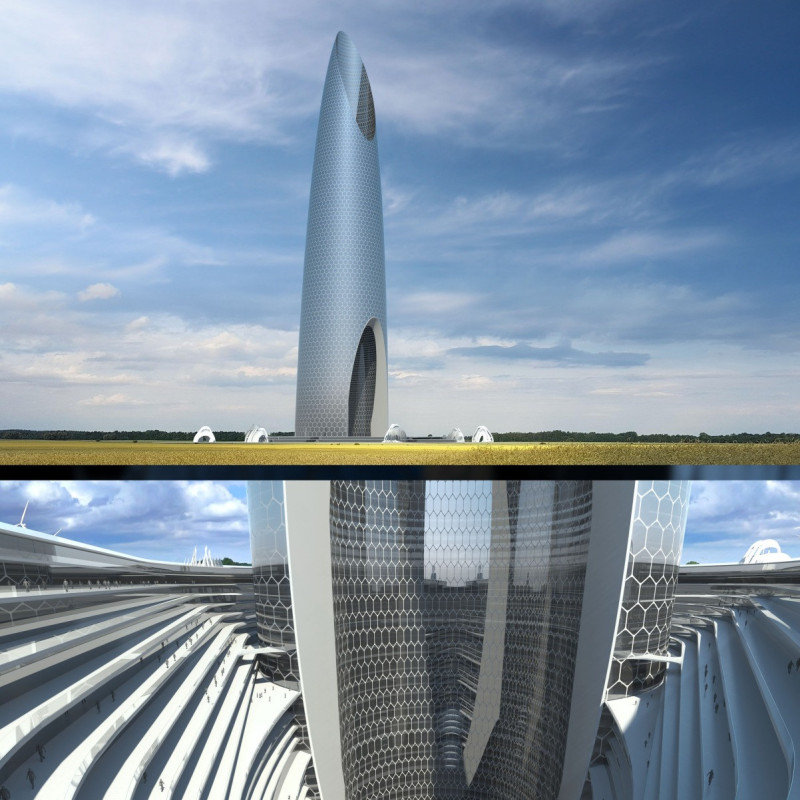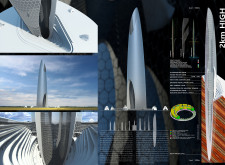5 key facts about this project
Verticality and Structural Innovation
The towering form of "2km HIGH" features a tapered silhouette, designed to reduce wind resistance and enhance stability. This structural innovation not only contributes to the building's resilience but also serves an aesthetic function, allowing it to blend into urban landscapes seamlessly. Strategic design elements, such as a central hollow core, distinguish this project by providing not only structural integrity but also an arrangement for vertical transportation and natural light penetration, thereby enhancing the overall experience within the building.
Integration of Sustainable Technologies
One of the significant aspects of "2km HIGH" is its commitment to sustainability through the use of advanced materials and technologies. The building incorporates composite materials that facilitate a lightweight construction, essential for achieving its ambitious height. The façade integrates photovoltaic panels, harnessing solar energy to power its operations, demonstrating a commitment to renewable energy use. Geothermal systems are embedded within the design, serving to regulate internal temperatures passively. Water recycling mechanisms further enhance the building’s sustainability, ensuring efficient resource management.
Functional Design and Community Engagement
The project embodies a multi-functional approach, providing diverse spaces for living, working, and recreation. At ground level, the design features market areas and communal spaces, encouraging social interaction among residents and visitors. Vertical zones accommodate various activities, creating a vibrant environment that fosters community engagement. Accessibility is prioritized through well-planned vertical circulation routes, ensuring all areas of the building are reachable.
The architecture of "2km HIGH" sets a new standard in urban design by merging innovative structural techniques with sustainable practices and thoughtful community-focused planning. For detailed insights, including architectural plans, sections, and further design ideas, consider exploring the full project presentation to understand its comprehensive vision and implications for future urban landscapes.























