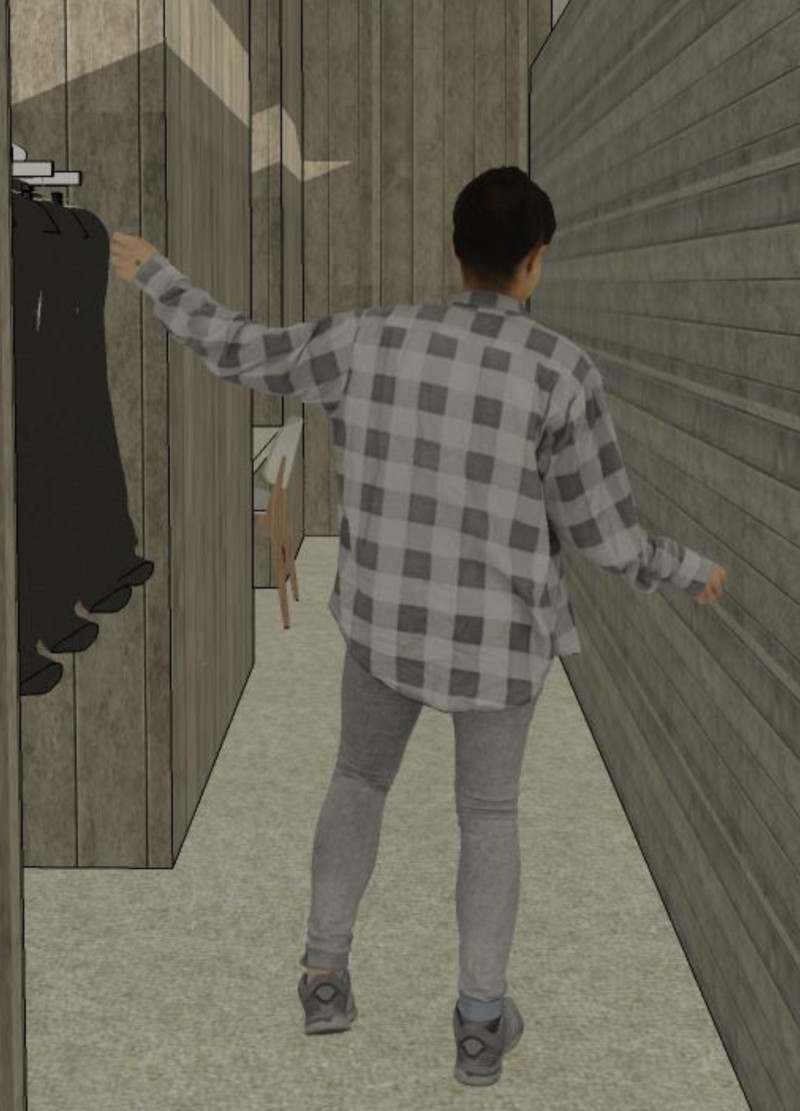5 key facts about this project
At its core, "Walls" represents more than just a dwelling; it stands as a testament to the potential of architecture to influence quality of life. The primary function of this project is to offer a safe and navigable space where visually impaired occupants can roam freely and confidently. The architecture strategically utilizes walls not only as physical barriers but also as interactive elements that guide movement and foster independence.
The layout of the project is meticulously designed to facilitate easy navigation, employing a central corridor that measures 1.1 meters in width. This corridor serves as the backbone of the home, seamlessly connecting the various living spaces while promoting an open, inviting atmosphere. Key areas include an integrated living room and dining area, which enhance social interaction and communal living. Each room is deliberately positioned to ensure flow and accessibility, with private spaces such as bedrooms and bathrooms laid out for optimal comfort and ease of movement.
A significant aspect of the design lies in the choice of materials. The project prominently features concrete, which forms a robust base for the walls, offering both durability and a distinct character. Wood is utilized within textured wall panels, introducing an element of warmth and contrast to the sleekness of concrete. Glass is incorporated through windows that allow natural light to permeate the space without sacrificing privacy, while metal accents in fixtures provide a modern touch that complements the overall aesthetic.
One of the unique design approaches in "Walls" is the implementation of directional walls. These walls not only delineate spaces but also serve as tactile guides, allowing occupants to navigate the environment through touch. The soundscape of the home further enriches the sensory experience, as outdoor features like reflecting pools add auditory cues that assist users in understanding their surroundings. The architectural integration of these elements reflects a deep consideration for how visually impaired individuals interact with their living environment, prioritizing user experience above all.
Furthermore, the project emphasizes the integration of furnishings into the overall design. By making furniture a component of the spatial layout, the space avoids clutter and promotes a sense of continuity, which is vital for ease of navigation. The design also includes strategic openings in the roof, enhancing light quality in the interior and inviting a sense of connection to the outdoor environment.
"Walls" thus emerges as a comprehensive study in inclusivity and functionality in architectural design. By prioritizing the needs of its occupants and exploring innovative approaches to spatial configuration, the project exemplifies how thoughtful architecture can create meaningful and supportive living environments. For those interested in delving deeper into the specific elements of this project, engaging with the architectural plans, sections, designs, and ideas can provide valuable insights into the innovative strategies employed in this project.























