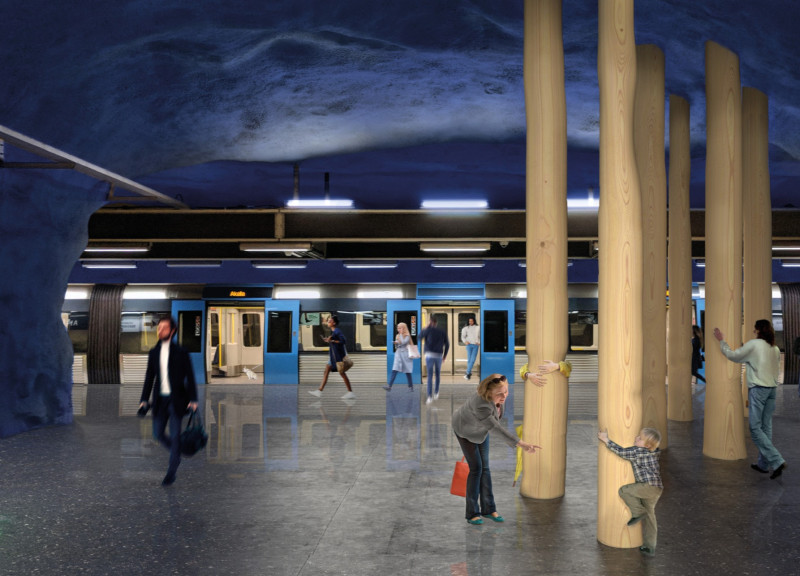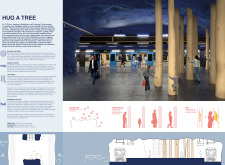5 key facts about this project
From its inception, the project was conceived as a response to the impersonal nature of modern transit systems. The concept centers on the idea of interaction; in this case, inviting commuters to physically engage with architectural pillars that resemble tree trunks. This act of “hugging” these structures serves not only as a playful interaction but as an emotional anchor within the often hectic atmosphere of urban movement. The project aims to create a sense of community and belonging among commuters, transforming a mere transit stop into a dynamic social space.
Functionally, “Hug a Tree” serves as both a waiting area and a transition space that enhances the overall commuter experience in the Vasastan subway station. The project provides necessary shelter and guidance while fostering opportunities for social interaction among individuals from diverse backgrounds. Organizing the wooden pillars in a way that delineates pathways encourages people to navigate the space with ease, while the tactile quality of the materials invites closer interaction.
The materials selected for the project play a crucial role in its overall ambiance. Wood, likely sourced from local larch or spruce, is employed not only for its aesthetic appeal but also for its tactile warmth. This choice reflects a commitment to sustainability and reinforces the theme of nature within an urban context. Concrete is used for flooring to ensure durability and functionality, offering a stark contrast to the organic warmth of the wood. Additionally, local granite is incorporated into the wall design, grounding the project in its geographical and cultural context. Large glass elements provide transparency and openness while maintaining safety, ensuring that the environment feels inviting and accessible to all.
Several design elements within “Hug a Tree” merit attention for their innovative approach. The arrangement of the pillars creates a small “grove,” shaping the perception of the space as a refuge from the commonly gray, sterile environments of public transit. This intentional spatial organization encourages commuters to pause and interact, making the waiting area feel less like a transit point and more like a communal gathering space. The color scheme, with deep blue hues in the walls and ceilings, imitates the calming colors of twilight, allowing users to experience a sense of tranquility amidst the urban rush.
Lighting design plays a thoughtful role in enhancing the experience of the space. Recessed lighting highlights the wooden trunks and surrounds, providing illumination without overwhelming the senses. This approach maintains a connection to the natural ambiance intended by the project while ensuring that the space is functional at all hours.
Unique design approaches such as these underscore the philosophy that architecture can significantly influence social interactions and well-being. “Hug a Tree” stands as an effective example of how architectural design can evoke emotional responses and create inviting spaces in public infrastructure. The exploration of human-centric concepts within this project emphasizes the importance of considering user experience in architectural endeavors, particularly in transit-oriented developments.
For those interested in exploring the intricate details of the design, including architectural plans, sections, and ideas that shaped this innovative project, a deeper look at the presentation of “Hug a Tree” is encouraged. Engaging with the broader context of architectural designs offers valuable insights into contemporary approaches to public space, inviting further discussion on the role of architecture in influencing human experience in urban environments.























