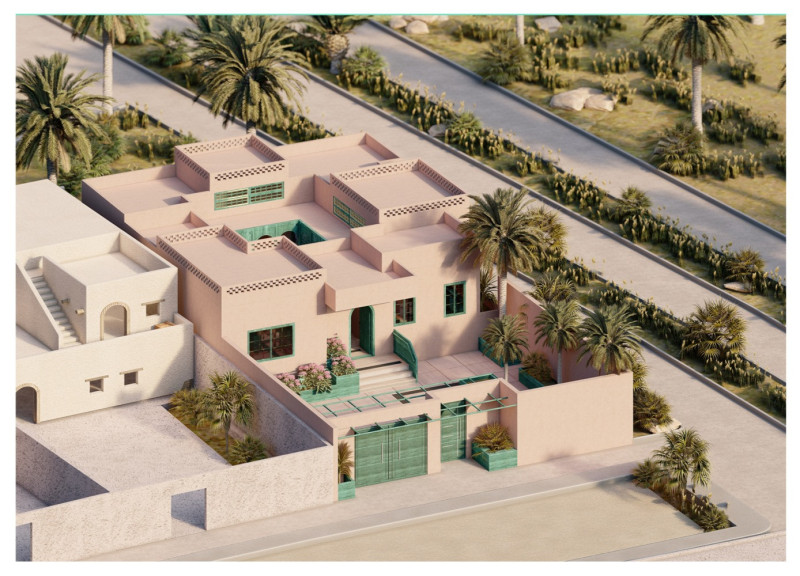5 key facts about this project
This residence is characterized by its deliberate layout, which is centered around a spacious courtyard. This central feature plays a crucial role in the circulation of the building, facilitating easy navigation and clear orientation for individuals who may find spatial awareness challenging. The design promotes a sense of community among its residents, encouraging social interaction and engagement through shared communal spaces, such as the common hall and dining areas. The consideration of privacy is also evident, with five individual bedrooms that allow residents the personal space they require while ensuring accessibility.
The architectural approach of Loop Home emphasizes the importance of tactile experiences, which are essential for visually impaired individuals. The materials selected for the construction play a significant role in this sensory engagement. Clay and stone are among the primary materials used, appreciated for their thermal properties that enhance comfort, while also grounding the structure in the local vernacular. Wood is incorporated thoughtfully, providing warm textures that create a homely atmosphere. Glass is used in a controlled manner to allow natural light to permeate the interior, aiding in orientation without compromising safety or privacy. The use of plaster for finishing helps to create a sense of warmth and completeness within the living spaces.
A defining characteristic of this architectural project is its response to local climate conditions. The design incorporates passive cooling techniques, such as elevated roofs and strategically placed windows, designed to allow for cross-ventilation and ample natural light. This focus on sustainability and energy efficiency is key to making Loop Home a comfortable residence in a region known for its challenging climate.
The elevations of Loop Home further reflect this thoughtful design philosophy. The southern elevation features robust facades adorned with traditional motifs, which respect the cultural identity of the region while ensuring functional privacy. Conversely, the eastern elevation showcases lighter elements that invite the morning sun, creating a warm and welcoming atmosphere for the start of each day. This design strategy illustrates a balance between cultural resonance and contemporary architectural practices.
Moreover, Loop Home serves as a model for future architectural projects aimed at accommodating diverse populations. By prioritizing adaptability and inclusivity in its design, the residence not only caters to the immediate needs of its residents but also sets a precedent for broader applications in architectural practice. The combination of local craftsmanship with modern design ideals fosters a strong sense of place and purpose, making the residence not just a building but a community hub.
For those interested in delving deeper into the architectural concepts and ideas behind Loop Home, exploring the architectural plans, sections, and designs can provide valuable insights into the thought processes that shaped this unique project. The interplay of functionality, materiality, and cultural context offers a rich narrative worth uncovering. Engaging with these elements can enhance one’s understanding of how thoughtful architecture can improve the lives of its users.























