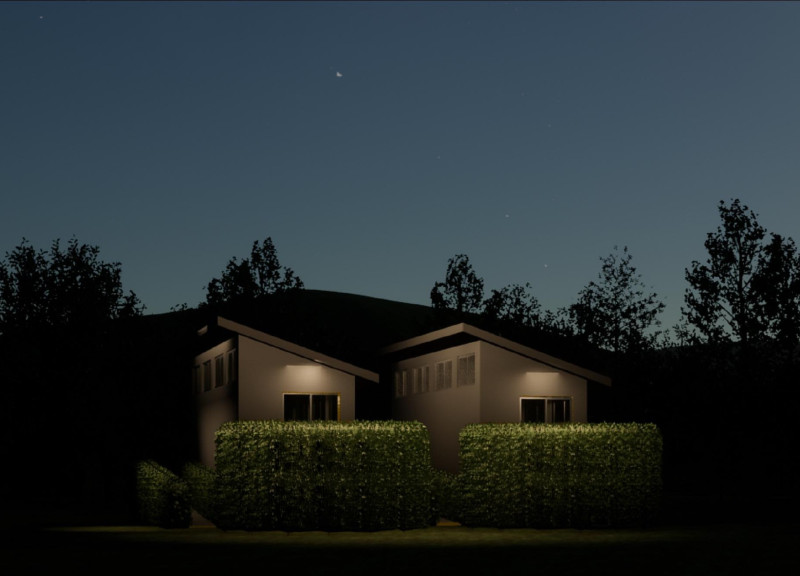5 key facts about this project
The primary function of The Paper Clip House is to provide a secure living space that enables independence for its residents. The layout includes open living areas that minimize barriers, allowing easy navigation while fostering communal interaction. The design incorporates private bedrooms, accessible bathrooms, and multifunctional spaces that adapt to the needs of visually impaired residents. Key features include tactile paving to aid navigation, strategically placed courtyards, and ramps that enhance connectivity to outdoor areas.
Unique design approaches are evident throughout the project. A prominent aspect is the use of sensory materials that engage touch and smell, enhancing the spatial experience. Materials such as cedar wood and rose wood provide warmth and comfort, while plastic tiles in the bathroom emphasize safety and functionality. The integration of Japanese tatami flooring contributes to a tranquil atmosphere, further accommodating the sensory needs of the occupants.
The integration of sustainable practices is another distinctive component of this design. The inclusion of photovoltaic solar panels promotes energy independence and underscores a commitment to environmentally responsible living.
Finally, the project addresses community integration through its careful landscaping, which includes boundary bushes that provide privacy while fostering a connection to the environment. The overall design of The Paper Clip House prioritizes user experience, demonstrating a thoughtful application of architectural principles to create a harmonious living space for visually impaired individuals.
For those interested in further exploring the details of this project, including architectural plans, sections, and designs, a thorough review of the project presentation is recommended. This examination will provide deeper insights into the unique architectural ideas that define The Paper Clip House.























