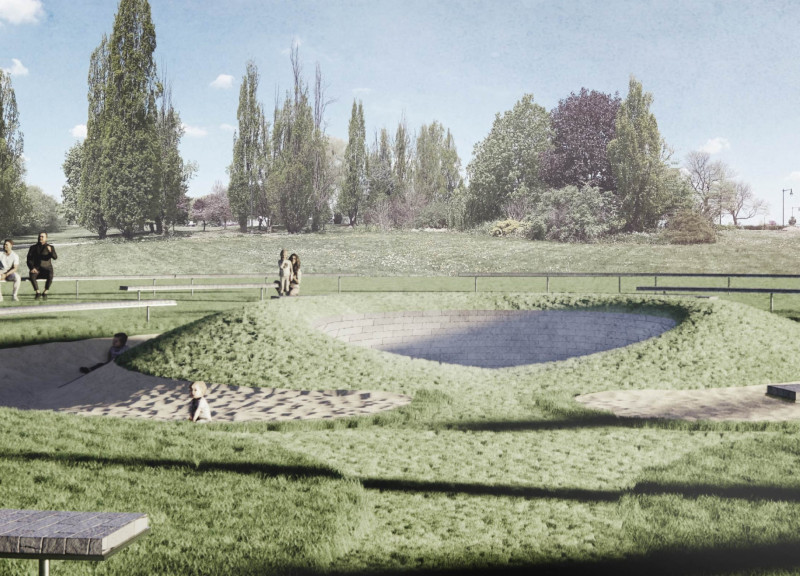5 key facts about this project
At the heart of this architectural endeavor is a large, sunken crater that serves as the central focal point. This feature conveys a deep metaphorical significance, representing both the void created by loss and the fertile ground for new beginnings. The design embodies the concept of reconciling the past with present realities and future aspirations. Surrounding the crater, the natural landscape invites a sense of peace and tranquility, effectively encouraging visitors to engage in personal reflection and contemplation.
The functional aspects of the project are equally important. The crater itself is gently lined with bricks, forming a sturdy perimeter that serves both aesthetic and structural purposes. This choice of material contrasts with the surrounding landscape's softer elements, like the grass and sand, reinforcing the tension between memory and playfulness. The inclusion of sand within the crater invites tactile interaction, making it an appealing space for children and families who visit. This aspect of the design highlights a unique fusion of solemn remembrance with moments of joy and exploration, effectively making the memorial a living space rather than a traditional, static monument.
The circulation around the crater is designed for fluidity, allowing diverse groups of visitors to navigate the space easily. Pathways lead visitors through the various components of the memorial, enhancing accessibility while promoting exploration. Curved benches encircle the crater, offering areas for seating where individuals and families can gather for quiet reflection or engaging conversations. These benches, constructed from steel, implore durability and a modern aesthetic that aligns well with the project's overarching themes.
One of the unique design approaches of "Crater of a Future" is its integration of playful elements within a memorial context. Rather than solely serving as a site of mourning, the design encourages community participation and interaction. The space fosters an environment where children can play, thereby linking past traumas with the vibrancy of present and future life. This duality serves a crucial role in educating younger generations about the importance of remembrance and the necessity of compassion towards one another.
The project's material selection is deliberately curated in alignment with its thematic undertones. The natural elements, such as sand, serve as a tactile representation of the earth, while bricks add a historical layer to the design, echoing the foundational nature of memory itself. The smooth, modern steel of the benches juxtaposes these elements, creating a dialogue between the old and the new, the somber and the buoyant.
In summary, "Crater of a Future" stands as a compelling architectural project that thoughtfully addresses significant historical narratives while emphasizing community engagement and healing. Its innovative design fosters an environment where reflection is balanced with interaction, encouraging visitors to connect deeply with both the past and the present. For those interested in gaining a comprehensive understanding of this project, including detailed insights into its architectural plans, sections, designs, and ideas, exploring the full project presentation will offer valuable perspectives.
























