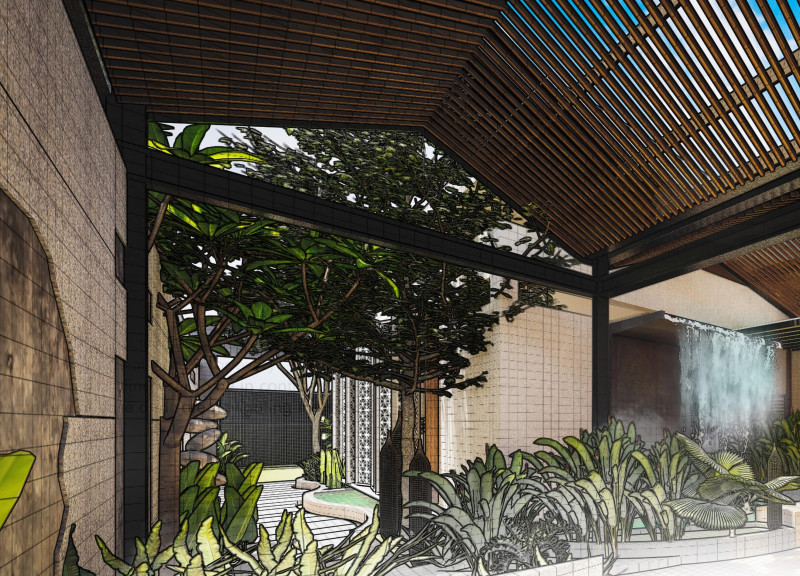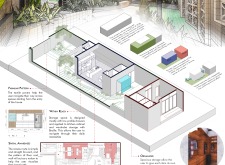5 key facts about this project
The primary function of this project is to provide a residential space that promotes independence for its residents while ensuring their safety. Through an engaging design that incorporates user-centered principles, the project emphasizes the importance of sensory experiences and navigational support. The overall layout and organization of the space are intuitive, mitigating hazards and facilitating ease of movement.
One of the key aspects of this project is its approach to spatial organization. The layout features clear pathways and identifiable zones, which align with the needs of residents who rely on tactile and auditory cues for navigation. The use of familiar patterns on the flooring helps to guide residents, reinforcing their understanding of the space without visual cues. These details come together to foster a sense of autonomy, allowing residents to engage freely with their environment.
In addition to navigation, the project pays careful attention to the elements of organization and storage. Cabinets and storage areas are designed with the user's experience in mind, integrating low-profile drawers and tactile markers. This consideration encourages accessibility and self-sufficiency, ensuring that necessary items are within reach and easily identifiable, thereby enhancing daily living for the residents.
The material selection in "Safe and Sound" further enriches the architectural narrative. Wood elements are used in cabinetry and structural components, adding warmth and a natural feel to the interior spaces. Concrete, chosen for its durability, underscores the project’s commitment to functionality while harmonizing with the outdoor environment. Glass features are incorporated thoughtfully to maximize natural light, maintaining a balance between transparency and safety, allowing residents to visually perceive their surroundings without compromising their well-being. Tactile flooring materials are pivotal, as they offer diverse textures that assist in navigation, especially in contrast to surrounding surfaces, making movement both comfortable and intuitive.
Unique design approaches distinguish "Safe and Sound" from traditional residential projects. The integration of nature is a central theme, with features such as indoor gardens that not only beautify the space but also promote an atmosphere of tranquility. The calming presence of water features adds an additional auditory dimension, serving a dual purpose of aesthetic appeal and guidance for residents navigating the home.
Attention to acoustic comfort is another notable element within the design. By minimizing external noise and distractions, the architecture creates a serene environment that is conducive to relaxation and focus. This thoughtful consideration of sound may enhance the overall living experience, ensuring that residents can move confidently within their home without the interference of chaotic auditory stimuli.
Furthermore, "Safe and Sound" promotes community interaction through communal spaces thoughtfully designed for socialization and engagement. These areas encourage connections among residents and their families, fostering a sense of belonging and support. By prioritizing inclusivity in everyday life, the project underscores the potential for architecture to shape interactions and cultivate relationships.
On examining this project, one can see how it embodies the principles of accessible and inclusive design, making it a model for future architectural endeavors in specializing residential spaces. The blend of practical solutions with a compassionate understanding of user needs showcases the potential of architecture to enhance quality of life for diverse populations. For those seeking a deeper understanding of the project, including architectural plans, sections, and design ideas, exploring the full presentation will offer valuable insights into the intricate balance of functionality and sensitivity that defines "Safe and Sound." This project stands as a testament to what thoughtful architecture can achieve, furthering conversations about inclusivity and the role design plays in our lives.























