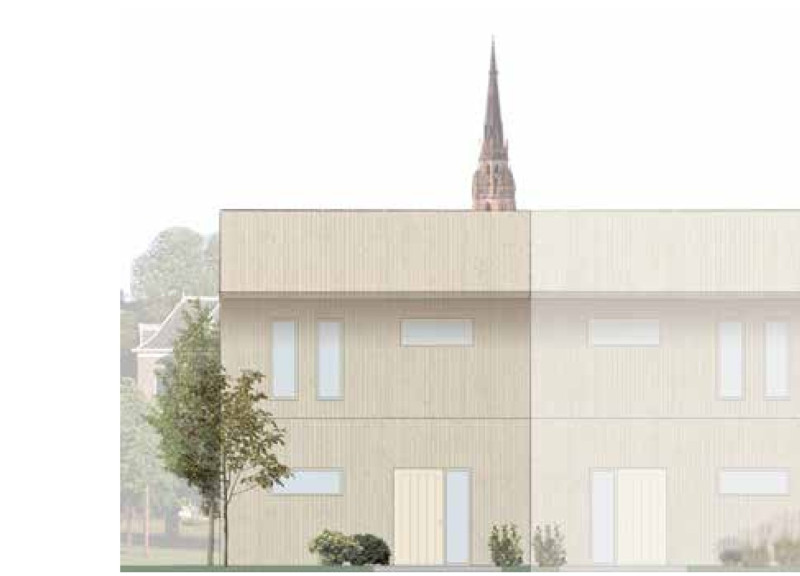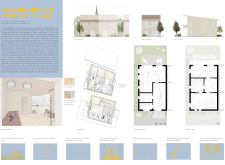5 key facts about this project
At its core, the project represents a progressive approach to inclusivity in architecture. It emphasizes the importance of designing environments that go beyond visual aesthetics, incorporating elements that are tactile and olfactory to guide residents. By engaging multiple senses, the design actively encourages residents to navigate their home confidently and comfortably. The notion of the "2-senses principle" used in the project reflects a dedication to employing both touch and smell within the spatial organization. This principle transforms ordinary navigation into a more profound experience that promotes autonomy.
Functionally, the home is structured to ensure seamless movement through its spaces. The entrance features a sensory pathway composed of materials that provide tactile feedback, allowing residents to feel their way as they enter. This thoughtful consideration continues throughout the interior, where the layout is designed to enable intuitive navigation. Areas are distinctly marked, guiding residents through the home. The use of sound and aroma plays a critical role in this navigational concept, ensuring that residents can find their way through spaces without relying solely on visual cues.
Important components of the design include features such as textured handrails and tactile markers that delineate changes in the environment. These elements are essential for aiding orientation and providing a sense of security as residents explore their surroundings. The stairways are particularly noteworthy, as they incorporate clear tactile signals that inform users of elevation changes, enhancing safety and comfort. Each step is designed with distinct markings, ensuring that movement is both accessible and safe.
The material choices further reflect the project's commitment to sensory engagement. Swiss stone pine is a prominent material, selected for its natural aroma, which contributes to the calming atmosphere of the home. Its sound-absorbing qualities enhance acoustic comfort, making the environment more conducive for relaxation and well-being. Wooden wall paneling not only adds warmth to the interiors but also provides tactile stimulation, enriching the sensory experience for residents.
Unique design approaches are apparent in the integration of acoustic ceiling panels which are effective in managing noise levels, promoting a quieter living space that fosters mental clarity. Additionally, adjustable curtains designed as sound-absorbing elements offer residents control over their environment, allowing them to modify acoustics and light according to their preferences.
Sustainability is another important consideration in this architectural design. The use of eco-friendly materials aligns with contemporary practices aimed at reducing environmental impact. By selecting sustainable woods and sound-absorbing materials, the project not only prioritizes user comfort but also reflects a broader responsibility towards environmental stewardship.
The project's thoughtful integration of sensory elements and sustainable practices positions it as a valuable contribution to architectural discourse. It serves as a reminder of the responsibility architects have to create spaces that are not only visually appealing but also functionally enriching for all users. For anyone interested in exploring the full scope of this project, including its architectural plans and design concepts, a deeper look at the presentation of this design will provide further insight into the innovative ideas that drive its existence.























