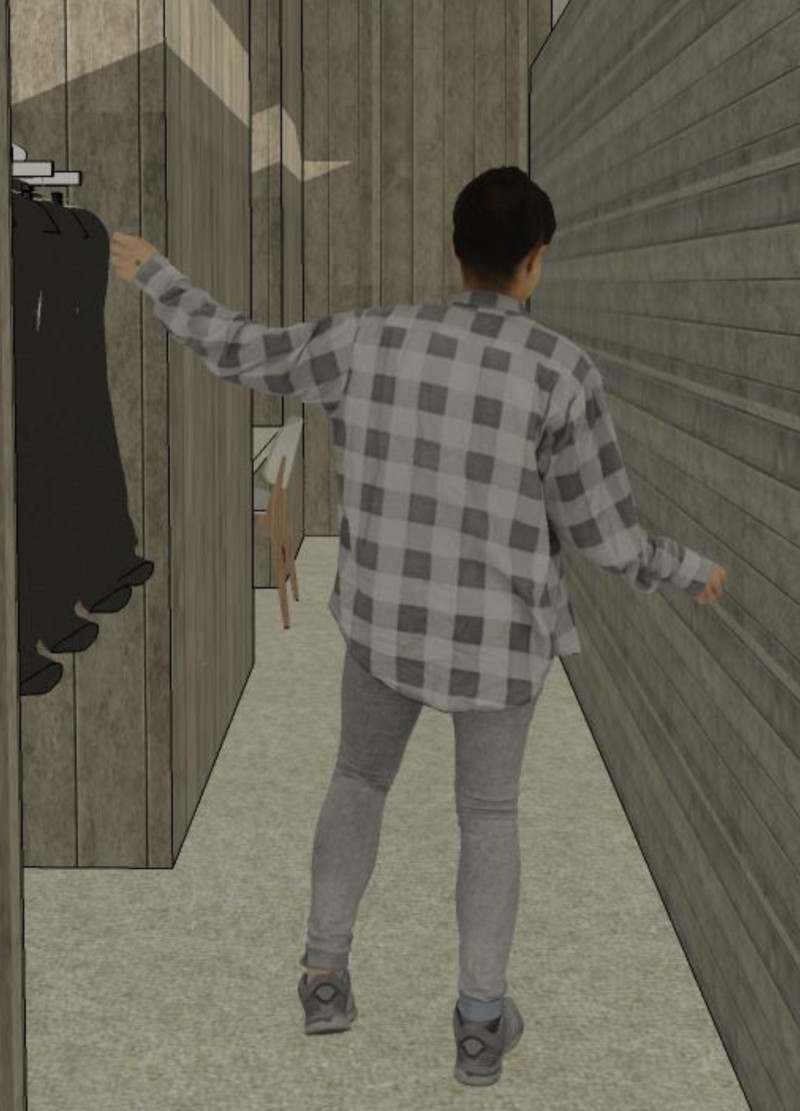5 key facts about this project
The approach to the project emphasizes an inclusive architectural practice that prioritizes sensory experiences over typical visual-centric designs. The layout is configured around a central corridor, which serves as a spine connecting various living spaces. This corridor is designed with a width of 1.1 meters, adhering to accessibility standards. Rooms are deliberately arranged along this pathway, offering a logical flow and allowing users to navigate efficiently. Natural light is incorporated through strategic openings in the roof, ensuring a well-lit interior while maintaining privacy.
Material selection plays a crucial role in the functionality of the project. Internal walls are crafted from wood to convey warmth and a tactile surface, while external walls utilize concrete for durability. Glass is employed in the window designs, providing natural light and ventilation. Steel is incorporated for structural integrity, which complements furnishings that enhance the navigational experience. Metal finishes are selectively used to signal transitions between spaces.
One of the defining characteristics of "Walls" is the innovative use of varied textures and materials to assist users in navigating the environment. By offering different tactile experiences, the design fosters an intuitive understanding of spatial boundaries and divisions. The thoughtful integration of furniture into the architecture further exemplifies this approach, allowing items within the space to serve dual purposes as navigational aids and functional elements.
The careful organization of spaces reflects an understanding of how individuals with visual impairments interact with their surroundings. By prioritizing tactile and auditory cues, the project enhances the overall user experience within the residential environment. Features such as sound-absorbing materials and varied surfaces help differentiate areas, allowing for clear distinctions between quieter, private spaces and more active communal areas.
In summary, the "Walls" project is a functional architectural design focused on fostering independence and interaction for individuals with visual impairments. Its layout, materiality, and sensory strategies create an inclusive space that challenges conventional design principles. This project serves as a relevant exploration of how architecture can address diverse needs, promoting accessibility and comfort effectively. The presentation of this project includes detailed architectural plans, sections, designs, and ideas that provide further insights into its unique approach. For a deeper understanding of the project, consider reviewing these elements to appreciate the comprehensive architectural thought behind "Walls."























