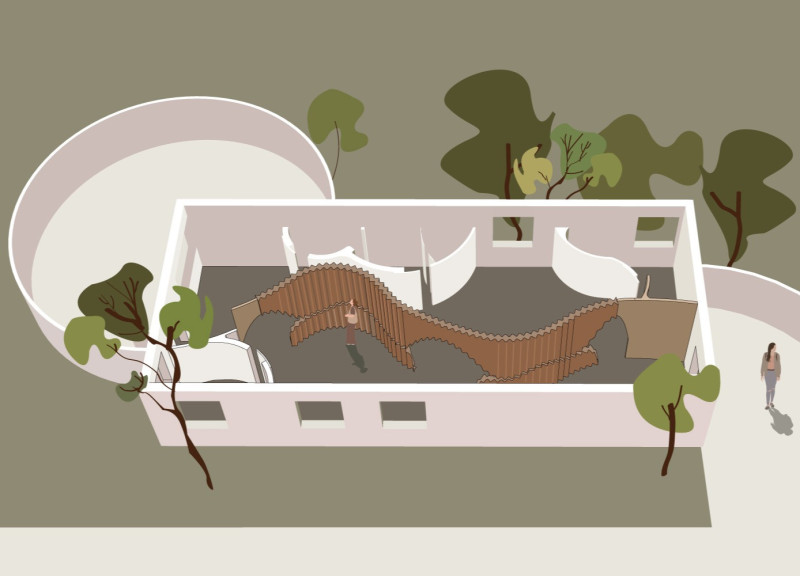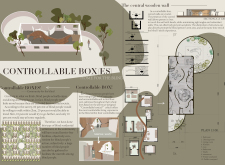5 key facts about this project
At its core, the project embodies the ideals of adaptability and autonomy, offering residents spaces they can modify to fit their personal requirements. The concept revolves around a series of modular living units, termed "controllable boxes," which provide the flexibility for inhabitants to tailor their environments to their individual needs and preferences. This design approach fosters an enhanced sense of independence, allowing visually impaired individuals to navigate their surroundings with confidence.
The architectural organization of the project is meticulously crafted, integrating private living spaces with communal areas. Each unit is designed with attention to sensory experiences, utilizing materials that encourage exploration through touch. These boxes are arranged in a manner that promotes interaction, not just within individual units, but also among neighbors. Residents have access to shared facilities such as a dining room, living room, and study areas, which are designed to facilitate social engagement, thus breaking the isolation that many blind individuals may experience.
One of the defining features of "Controllable Boxes" is the central wooden wall that runs through the space. This wall acts not only as a physical divider but also as a tactile guide, allowing residents to familiarize themselves with their surroundings. The smooth, rounded contours of the wall minimize hazards associated with sharp angles and hard surfaces, contributing to a safer environment. This attention to materiality highlights the project's commitment to minimizing risks while enhancing user experience.
The choice of materials in this project is particularly noteworthy. Wood is predominantly used, providing a warm and inviting atmosphere that resonates with residents. Its tactile properties encourage individuals to engage with their living environment. Durable concrete is employed strategically to ensure structural integrity, while glass elements enhance light flow, creating a bright and airy ambiance. Soft textiles are integrated into furnishings, adding another layer of comfort that is essential for creating a welcoming home.
Unique design approaches within the project also incorporate input from blind individuals, allowing their experiences to shape the final outcomes. By actively involving the end-users in the design process, the project addresses real needs rather than assumptions, making it a meaningful model for future residential developments.
Overall, "Controllable Boxes" encapsulates a new architectural direction that prioritizes the blend of functionality and community. It represents a shift away from conventional housing designs, demonstrating how thoughtful architecture can create inviting spaces for all individuals, regardless of visual ability. The careful consideration of sociability, safety, and adaptability presents a holistic vision of inclusive living.
Readers interested in exploring this project further are encouraged to delve into the architectural plans, architectural sections, and various architectural designs that illustrate the meticulous thought that has gone into every aspect. Engaging with these elements will provide deeper insights into the innovative ideas underpinning "Controllable Boxes" and its potential as a model for future architectural endeavors focused on inclusivity and accessibility.























