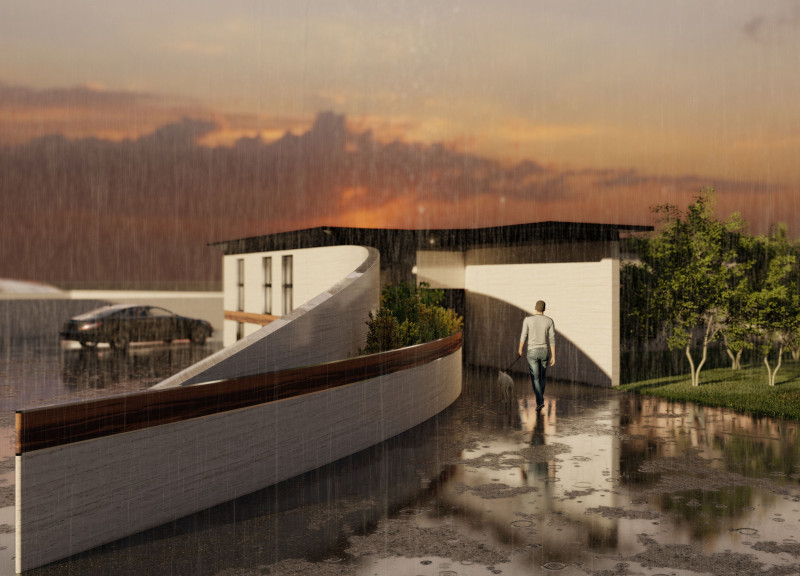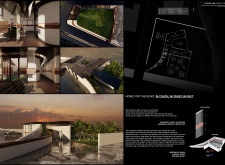5 key facts about this project
Spatial Organization and Functionality
The project features a well-defined spatial organization that separates communal areas from private living zones. Public spaces are designed for social interaction, encouraging community building among residents, while private areas provide a safe retreat. Pathways within the design enable effortless movement, incorporating tactile indicators and varied textures to facilitate navigation. The architecture incorporates open spaces that allow for natural light to permeate without compromising privacy.
Materials play a crucial role in this project, with choices carefully selected to enhance the sensory experience. Textured timber, glass panels, and treated concrete create distinct interactions as residents move through the space. Metal elements add both aesthetic value and varied tactile sensations. The integration of landscaping materials with tactile qualities connects the indoor environment to the outdoor landscape, encouraging residents to engage with nature.
Innovative Design Features
One of the project’s unique aspects is its interactive facades. Adjustable shading devices allow users to modulate light and privacy, adapting the space to suit their preferences. This flexibility supports a dynamic living experience that is responsive to the needs of the residents. Designated quiet areas within the layout serve as safe retreats, facilitating calmness and personal reflection amidst communal activities.
The incorporation of sensory design elements throughout the living spaces ensures ease of navigation and a heightened awareness of the environment. The architectural design includes strategically placed windows that provide sound and airflow while maintaining privacy. This consideration reinforces the project's commitment to creating an accessible and enriching living environment.
Integration with the Environment
The project emphasizes harmonious integration with the surrounding environment. Landscaped elements, such as tactile plants, enhance sensory experiences and create a connection to nature. The architectural design promotes outdoor engagement, allowing residents to experience various textures and sounds from the natural surroundings.
The layout encourages exploration, with concealed pathways that guide residents through both indoor and outdoor spaces. This thoughtful design approach fosters a sense of security and promotes independence while engaging the senses.
For a deeper understanding of the architectural plans, sections, designs, and ideas that comprise "Home for the Blind," readers are encouraged to explore the full project presentation. Insight into the architectural intentions behind the design will provide clarity on how this project effectively meets the needs of its inhabitants while addressing broader themes of accessibility in architecture.























