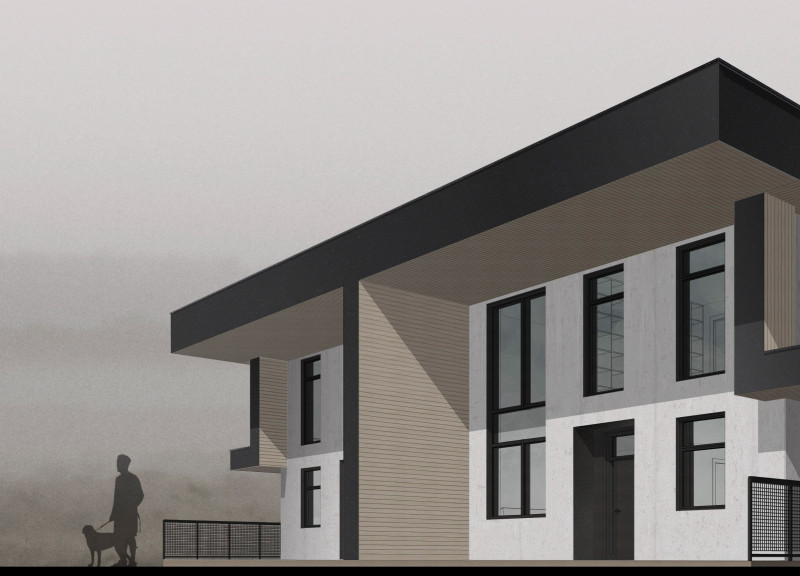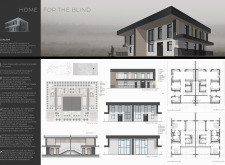5 key facts about this project
Adaptability is a fundamental aspect of the design. The layout consists of linear pathways and modular rooms that utilize a grid-based system, allowing for consistent spatial relationships. This intentional design feature enables individuals to navigate their environment with confidence, reinforcing familiar routes and minimizing disorientation. Each space is characterized by its distinct functionality, further facilitating routine and independence.
Unique Design Approach
One distinctive element of this project is its emphasis on built-in furniture. By integrating furniture directly into the architectural framework, the design minimizes obstacles and creates a more cohesive living space. This approach not only optimizes spatial efficiency but also enhances safety by reducing clutter in common areas.
Additionally, the project employs sensory design principles that consider tactile surfaces, sound cues, and varied lighting arrangements. These features provide sensory feedback that aids in orientation and enhances the overall living experience for residents. The inclusion of sensory gardens in the landscaping further supports engagement with nature, fostering well-being through therapeutic outdoor spaces.
Spatial Configuration and Materiality
The spatial configuration prioritizes wide, open areas free from structural hindrances, allowing for unobstructed movement. The choice of materials is equally intentional, with concrete, wood, glass, steel, and textiles selected for their durability, aesthetic appeal, and sensory compatibility. For instance, solid flooring contrasts with softer textures in designated sitting areas to assist residents in determining their location.
Furthermore, the project's design includes varied surface materials that guide residents through the different areas of the facility. These design choices leverage the tactile properties of materials to enhance navigability while maintaining a coherent architectural aesthetic.
This project serves as a comprehensive response to the unique needs of individuals with visual impairments, embodying an approach that seamlessly merges architecture with the principles of accessibility and usability. For those interested in a deeper exploration of the project, a review of the architectural plans, sections, and design ideas can provide valuable insights into its innovative design strategies.























