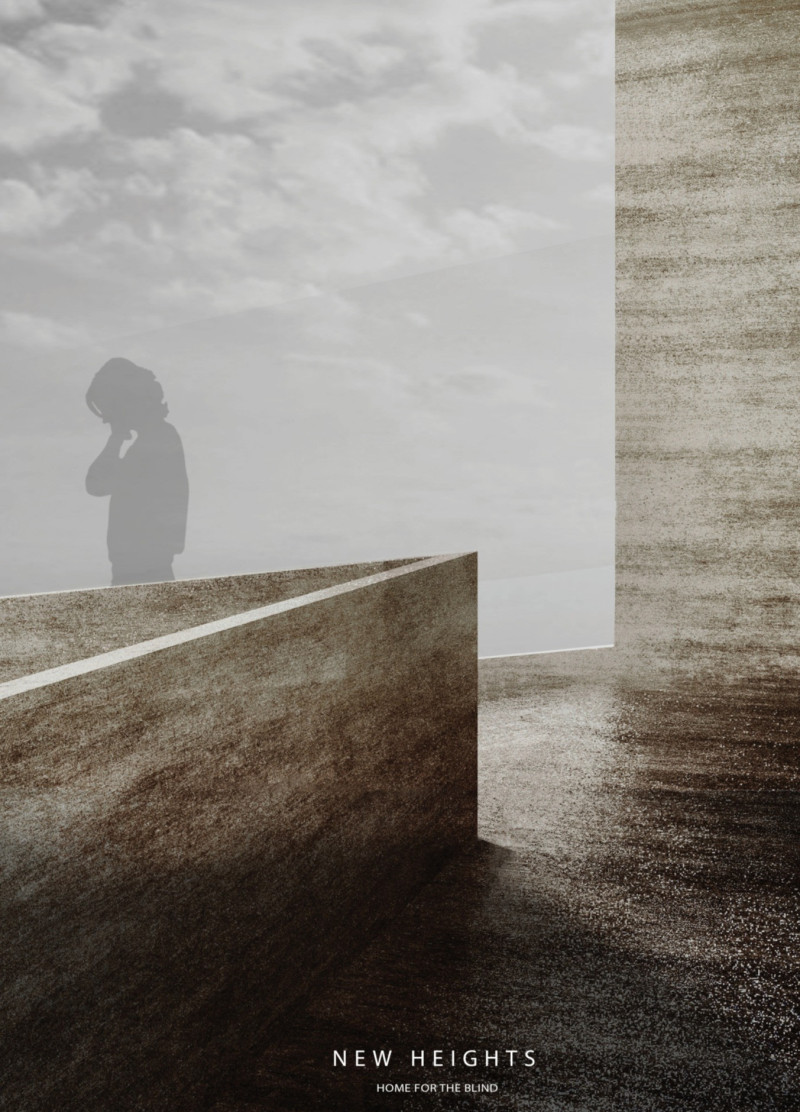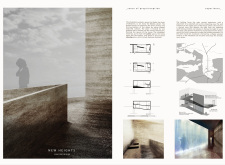5 key facts about this project
A primary function of "New Heights" is to provide a safe and accessible living environment for visually impaired individuals. The architectural layout divides the home into distinct zones that allow for both social interaction and personal retreat. This intentional design assists residents in navigating their living space through tactile surfaces and sound cues, enhancing their overall experience of the home. The integration of various materials establishes a multi-sensory environment that encourages exploration and engagement.
Unique Design Approaches
The project employs an innovative vertical spatial configuration, allowing for different activities to occur on separate levels. This design provides clarity in movement and orientation within the home. Textured concrete is used throughout the residence, creating varied surfaces that residents can identify through touch.
The inclusion of a water feature in the bathing area exemplifies a thoughtful approach to sensory integration. Not only does it serve a practical function, but it also contributes to the auditory landscape of the home, promoting a soothing atmosphere.
Another unique element is the incorporation of an indoor courtyard constructed with aligned wooden surfaces. This space serves as a social gathering area, fostering interaction with both the indoor environment and the natural elements, further enhancing the residential experience.
Detailed Spatial Organization
The spatial arrangement is characterized by a thoughtful separation of active and relaxing zones. This organization allows residents to engage socially in communal spaces while also providing sanctuaries for solitude. The transition through these areas is facilitated by gently sloped pathways that guide movement and orientation.
The design of "New Heights" places significant emphasis on materiality, employing a combination of textured concrete, glass, wood, and strategically placed water features. Each material is selected for its ability to enhance the sensory experience of the inhabitants, shaping their interactions with the space.
For further insights into the architectural plans, sections, and designs, exploring the specifics of this project provides a deeper understanding of the innovative ideas that shape its unique approach to architecture and accessibility.























