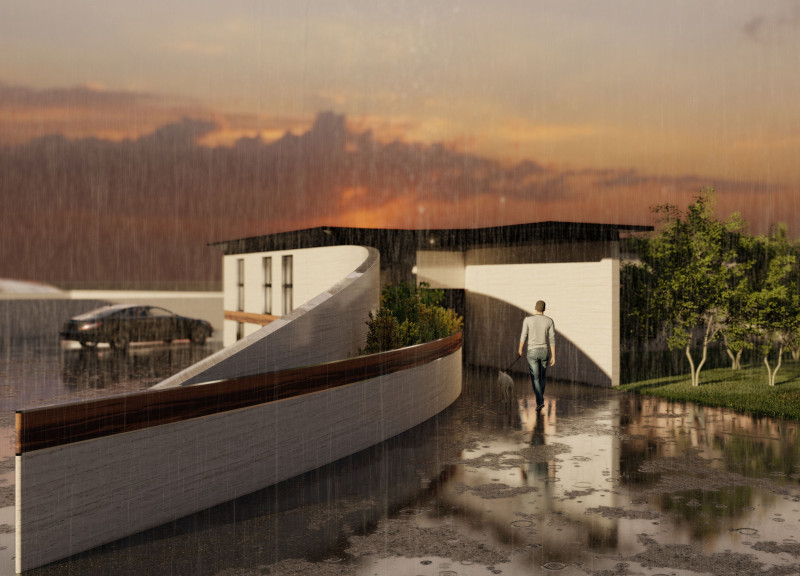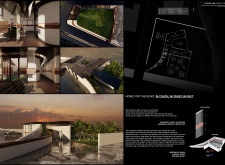5 key facts about this project
At its core, the project represents a deep understanding of the unique requirements of its inhabitants. By centering the design around the experiences of those who are visually impaired, the architecture embodies the principles of inclusivity and compassion. The terminology associated with the project's guiding concepts—In-Touch, In-Trust, and In-Tact—reflects a commitment to addressing the specific needs of its users, allowing for a living environment that promotes exploration, comfort, and a robust connection to the surrounding community and nature.
The primary function of this residence is to provide a safe and nurturing environment for individuals with visual impairments. The careful spatial arrangement ensures that residents can move freely and confidently. The thoughtful floor plan exhibits a navigational clarity that guides inhabitants effortlessly from one area to another. By creating defined, yet flexible spaces for private living and communal interaction, the design facilitates both solitude and social engagement, allowing residents to enjoy a sense of community while also having access to personal retreats.
Key elements of the project include thoughtfully designed entryways, which serve as transitional zones to prepare residents for the experience inside the home. The integration of tactile surfaces and distinct textures is intentional, aiding navigation and reinforcing the connection to the physical environment. The layout itself promotes intuitive movement through distinct pathways and designated spaces.
Outdoor areas feature prominently within the design, incorporating landscaped elements that provide sensory experiences through nature. Courtyards and gardens not only enhance the aesthetic quality of the residence but also offer opportunities for interaction and immersion in the outdoors. This connection to nature is significant in enriching the overall living experience, promoting well-being and a sense of belonging.
The materiality of the project plays a vital role in shaping how the residents experience their space. A blend of concrete, wood, glass, steel, and natural landscaping is employed to create a diverse range of textures and tactile interactions. Concrete provides a stable and durable foundation, while wood introduces warmth and natural appeal. Glass, while primarily seen as a visual element, is utilized in ways that invite light and create reflections, enhancing the spatial qualities without overwhelming the senses. Steel elements contribute to the structural integrity of the design, providing a modern touch that complements the natural materials used throughout.
This project distinguishes itself from conventional architectural practices by its focus on sensory architecture. By prioritizing touch, sound, and environmental connection, the design emphasizes a rich, multi-sensory experience. The strategies employed aim to remove barriers typically faced by individuals with visual impairments, presenting a model for inclusive architecture that can be applied to a range of building types.
The architectural ideas underpinning this project advocate for an approach to design that is sensitive to the needs of all users, illustrating how spaces can serve as empowering environments rather than merely functional structures. Through the various design decisions, the project reflects a broader understanding of what inclusive architecture can achieve.
For those interested in exploring the nuances of this architectural design project, including the various architectural plans and sections that offer insights into its thoughtful layout and design elements, further examination of the project presentation is encouraged. This exploration can provide a deeper understanding of the architectural innovations and principles that have shaped this unique residence.























