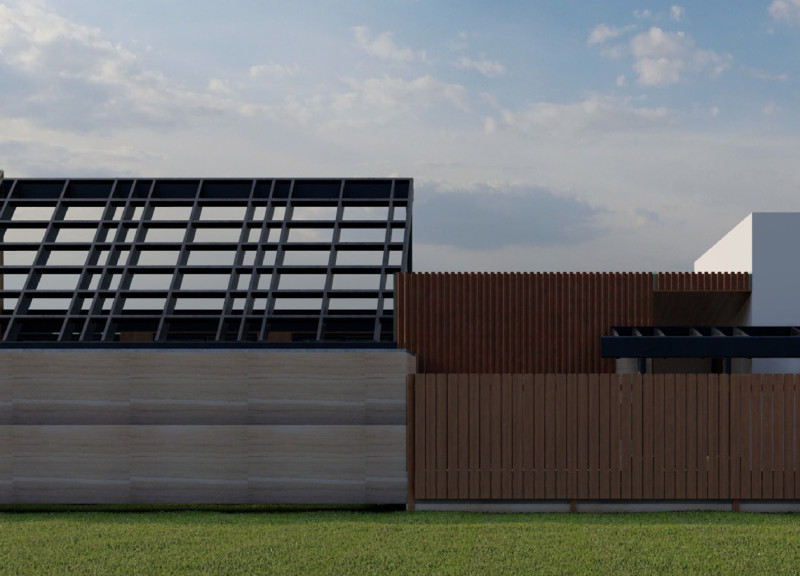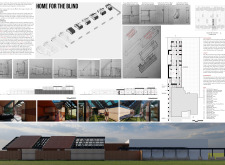5 key facts about this project
Spatial Configuration
The design utilizes an open floor plan to create unimpeded movement throughout the space. Corridors are wide and defined, reducing potential obstacles and confusion for residents. Natural light sources are strategically placed to enhance visibility without overwhelming sensory perception. The use of materials such as reinforced concrete, wood, glass, and Cor-ten steel integrates structural durability with a sensory-oriented approach, providing both sound insulation and tactile engagement.
Unique Design Approaches
One notable feature of the "Home for the Blind" is its focus on sensory feedback. Textural contrasts among materials are thoughtfully considered to enhance users' awareness of their surroundings. Wood flooring offers warmth underfoot, while designed elements in Cor-ten steel provide differentiated tactile experiences. Additionally, tactile surfaces are introduced in furniture and fixtures to invite interaction, aligning with the residents’ needs for physical connection throughout their living environment.
The architectural design also incorporates multifunctional spaces that allow residents to engage in various activities while fostering social interaction, addressing both individual and communal needs. By prioritizing inclusive principles, the project sets itself apart from conventional residential designs, showcasing a deeper understanding of the experiences of visually impaired individuals.
Sustainability and Community Integration
Sustainability is embedded within the project's framework. Energy-efficient systems and natural ventilation are utilized to maintain a comfortable indoor climate without excessive reliance on artificial solutions. The building's integration into the suburban context promotes community engagement, encouraging interactions with neighbors and the wider environment. This connection to the surrounding area emphasizes the project's role beyond mere residence, transforming it into a vital part of the community fabric.
For a detailed examination of the "Home for the Blind," readers are encouraged to explore the project presentation, including architectural plans and sections. This will provide deeper insights into the innovative designs and architectural ideas that define this unique project.























