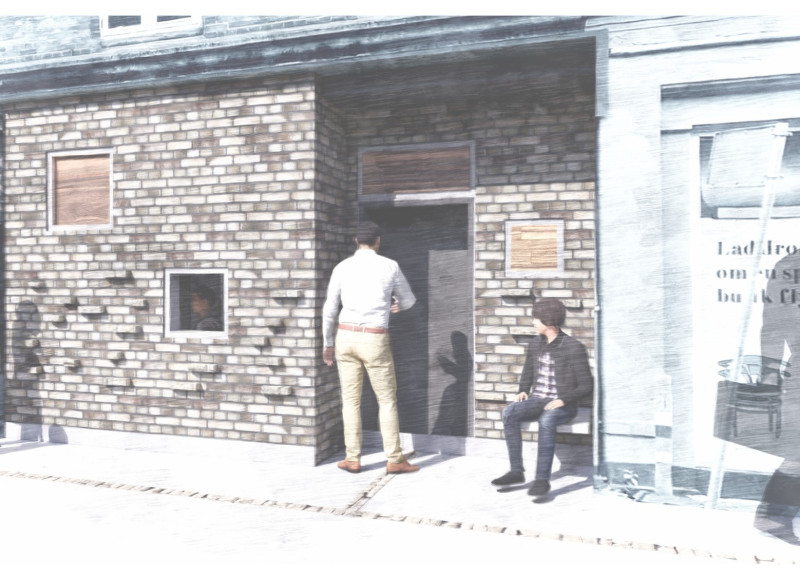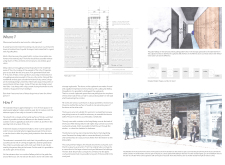5 key facts about this project
The primary function of this architectural design is to provide a safe and nurturing living space that encourages independence and provides ease of navigation. Given the absence of visual orientation for the resident, the project excels in incorporating tactile and auditory elements that serve as natural guides throughout the home. It is not merely a structure; it is a responsive living environment designed with a deep understanding of the sensory experiences that shape daily life for those who are blind.
Key components of this project include a thoughtfully arranged interior layout and a diverse material palette that fosters interaction through touch and sound. The open and carefully organized flow between rooms minimizes obstacles, promoting fluid movement and practical usability. Key spaces, such as the kitchen and living area, are connected intuitively, allowing for a seamless transition that supports the resident's day-to-day activities.
The design uniquely integrates tactile surfaces within the project, with features such as custom storage cupboards made from wood that is CNC-cut to create distinct patterns. This approach aids the resident in understanding their environment through touch, making identification and navigation more intuitive. The use of brick on the façade not only provides structural durability but also introduces a varied textural experience that enhances the sensory ambiance.
Within this project, glass plays a strategic role, allowing natural light to filter in without compromising privacy. The integration of various textiles throughout the living spaces adds warmth and comfort, contributing to a well-rounded sensory atmosphere.
An important notable element of the design is the incorporation of a dedicated guide-hallway. This feature includes surfaces with tactile imprints, which act as indicators for room transitions and key areas within the home. Such design foresight reflects a comprehensive understanding of spatial orientation for visually impaired individuals, transforming the simple act of navigating one’s home into an engaging experience.
Further, the project emphasizes the relationship between private and communal spaces. The internal courtyard serves as an extension of personal living space, while a more significant shared courtyard fosters social interaction with neighbors. This spatial arrangement allows for interaction, ensuring the resident remains connected to the greater community while enjoying necessary privacy.
The project represents an essential progression in architectural design, showcasing how thoughtful planning and design can positively impact the lives of individuals with disabilities. By focusing on balance, sensory experiences, and community integration, the architecture provides an effective model for how future designs can accommodate diverse needs.
This architectural project is an important study in creating environments that cater to the unique requirements of its inhabitants. To gain deeper insights into the project, including architectural plans, sections, and design variations, exploring the full presentation is highly encouraged. Reviewing these elements will offer further understanding of the architectural ideas and innovations that have shaped this outstanding project.























