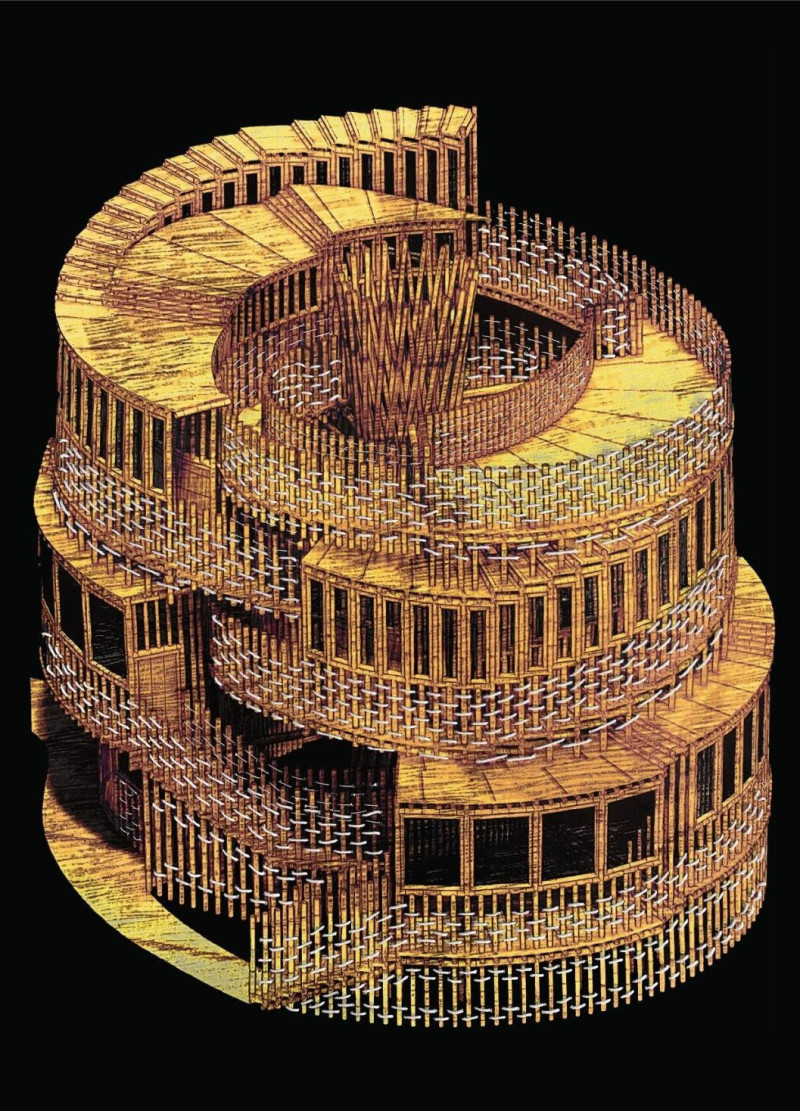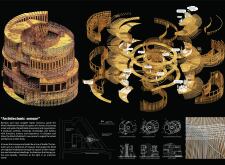5 key facts about this project
At its core, the "Architectonic Sensor" represents a shift in architectural thinking, advocating for inclusivity and responsiveness in design. By integrating elements that foster tactile interaction, the project challenges conventional notions of accessibility. The use of bamboo and rope as primary materials illustrates a commitment to sustainable practices while creating an inviting and warm atmosphere conducive to exploration. Bamboo serves not only as a structural element but also adds a sensory quality through its natural texture, while rope enhances spatial connectivity, reinforcing the idea of collaboration between materials and users.
Functionally, the project serves as a living space tailored to foster interaction and promote wellbeing among its inhabitants. Its design facilitates both communal activities and individual contemplation, suggesting a dual approach that marries public engagement with private retreat. The architecture is meticulously organized into intertwining spaces, creating a fluid movement through the environment that encourages users to navigate and experience the building in a dynamic manner. The design features a series of levels and spiral forms that subtly guide inhabitants, allowing for a natural exploration of the space without reliance on visual cues.
The unique design approach taken by the "Architectonic Sensor" lies in its prioritization of haptic experiences. The spirals and curves in the layout are carefully crafted to evoke a sense of movement and flow. This organic form allows inhabitants to traverse the space intuitively, discovering various zones that serve multiple functions throughout their journey. The interplay between open and enclosed spaces creates a balance that addresses the need for both community and solitude, ensuring that users can find comfort and peace within the architecture.
Another important aspect of the project is its transparency and clarity in structural design. The architectural framework is visibly articulated, encouraging users to engage with the building's materiality and construction techniques. This intentional exposure of structural elements not only enhances users' understanding of the architecture but also fosters a sense of connection to the space as an integrated whole. The design choices made in materials and form contribute to a tactile dialogue, inviting inhabitants to form personal connections with their environment.
As users interact with the project, they are encouraged to engage not only physically but also emotionally and socially. The focus on community interaction stems from a desire to break down barriers and promote inclusivity through thoughtful design. This project serves as a testament to the potential of architecture to create nurturing environments that cater to diverse needs, engendering a deep sense of belonging among its users.
For those interested in diving deeper into the architectural ideas and workings of this project, examining architectural plans, sections, and designs will offer valuable insights into the thought processes that shaped its development. The "Architectonic Sensor" stands as a compelling case study in the realm of accessible architecture, inviting exploration and engagement with its innovative concepts and design outcomes. To understand fully what makes this project unique, we encourage readers to explore its detailed presentation and the architectural elements that crystallize its vision for inclusive living.























