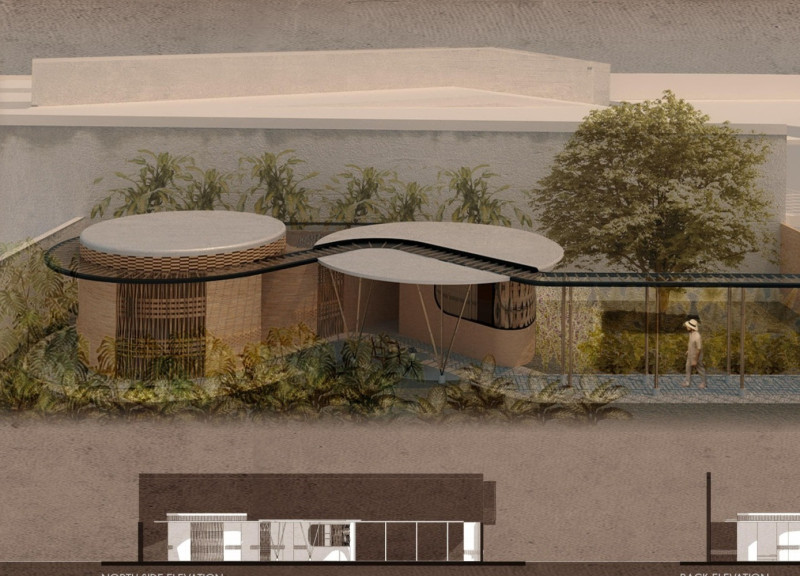5 key facts about this project
At its core, the 8 House integrates various architectural techniques to create a structure that is not only accessible but also promotes independence for its inhabitants. The design employs a fluid layout with curvilinear forms that minimize sharp corners and abrupt transitions, which can be disorienting for visually impaired individuals. This gentle spatial configuration allows for intuitive navigation within the house, aiding residents in familiarizing themselves with their environment.
One of the standout aspects of this architecture project is how it embodies sensory considerations in every facet of its design. The materials used throughout the structure have been carefully selected to provide tactile feedback, creating a multisensory experience for residents. The use of Guadua, a type of bamboo widely recognized in Colombian construction, serves both aesthetic and structural purposes. Its unique properties allow for flexibility in design, making it an ideal choice for crafting architectural elements that assist in both function and engagement with the environment. Additionally, traditional brick construction offers stability and contributes to an acoustic environment that ensures privacy and sound modulation, essential for comfort in a shared living space.
The interplay of interior spaces is enhanced by thoughtful landscaping that blurs the lines between indoor and outdoor environments. Green areas are intentionally integrated, providing not just a visual appeal but also a sensory landscape that includes smells and sounds. These landscaped areas serve as natural cues for orientation, fostering a connection between residents and nature, which can be particularly beneficial for their overall well-being.
The 8 House also emphasizes community interaction, with common areas that encourage residents to engage with one another. These spaces have been sensitively designed to accommodate various activities, promoting socialization while ensuring that individuals with differing abilities can participate comfortably. The careful arrangement of communal areas alongside private spaces reflects an understanding of the dynamics within shared living environments.
Unique design approaches are evident throughout the 8 House, particularly in the attention to detail regarding sensory navigation. Features like contrasting textures on walkways, varied surface finishes, and strategic acoustics have been implemented to enhance the residents' ability to orient themselves within the architecture. This level of sensitivity to user experience marks a progressive shift in architectural ideology, where the focus extends beyond aesthetic appeal to embrace functionality and inclusivity.
In summary, the 8 House is an architectural project that stands as a testament to the possibilities of integrating thoughtful design with community needs. It represents a significant milestone in creating environments that foster inclusivity and independence for all residents, irrespective of their abilities. Engaging with the full presentation of the project allows for a deeper appreciation of the architectural plans, sections, and designs that comprise this impactful work. Readers are encouraged to explore the project's details to gain further insights into the innovative architectural ideas that define the 8 House.























