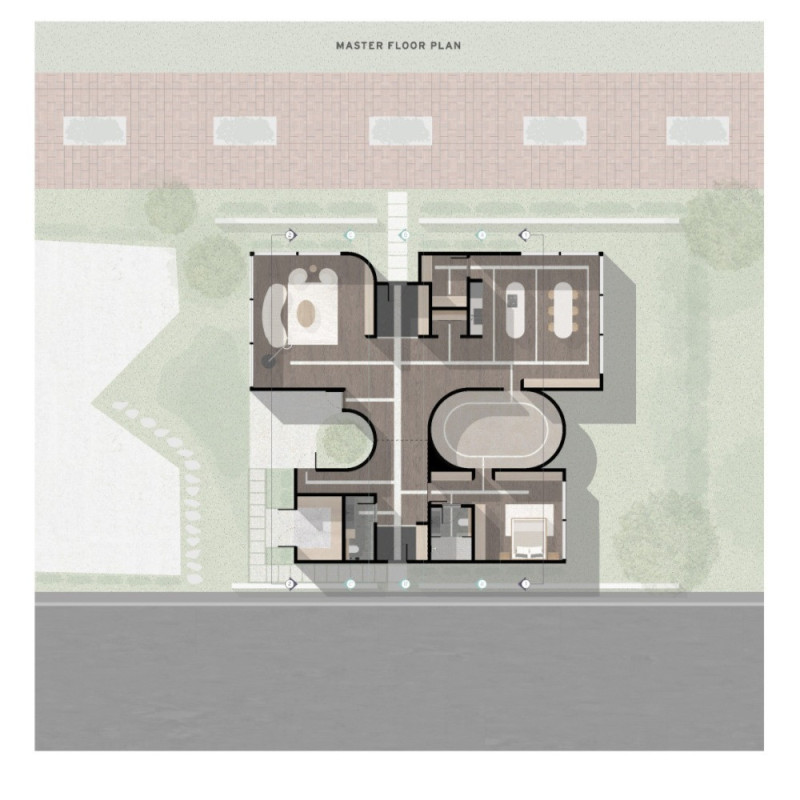5 key facts about this project
The residence is strategically configured to support fluid movement between spaces, creating a harmonious balance between communal activities and individual privacy. The main communal area serves as the heart of the home, surrounded by private quarters designed for seclusion when necessary. This spatial arrangement ensures that residents can engage socially while still having access to quiet spaces for reflection or rest.
Unique Design Approaches and Elements
The project incorporates a variety of unique elements that distinguish it from typical residential designs. The emphasis on tactile and auditory cues is central to the architectural approach. Materials such as concrete, glass, and wood have been selected for their sensory properties, creating a rich environment that engages touch and sound. For instance, the use of concrete offers a robust structural framework while providing an interesting tactile surface. Large glass elements are integrated to maximize natural lighting, promoting a connection to the surrounding environment while maintaining a safe and secure atmosphere for residents.
The geometry of the building features soft, curvilinear forms, which facilitate movement and orientation. This design choice not only aids navigation but also contributes to a calming atmosphere within the home. The arrangement of public and private spaces allows for both communal engagement and individual retreat, establishing a versatile living environment that accommodates various needs.
Sensory Engagement in Design
The architectural strategies employed in "Diurnal || Inward-Outward" focus on creating experiences that enrich daily life. The layout encourages exploration and interaction, with pathways designed to guide residents through the various areas of the home safely. Soundscapes may be present to offer auditory orientation points, further enhancing the user experience.
Additionally, the design integrates educational components, allowing the structure to serve as a model for future architectural developments aimed at inclusivity. The project demonstrates how thoughtful design can address the specific needs of individuals while contributing positively to the surrounding community.
For those interested in gaining a deeper understanding of this project, it is advisable to explore the architectural plans and sections available. These details can provide valuable insights into the design processes and ideas that shaped "Diurnal || Inward-Outward." By reviewing the architectural designs, one can appreciate the intent and functionality embedded in this innovative residential structure.























