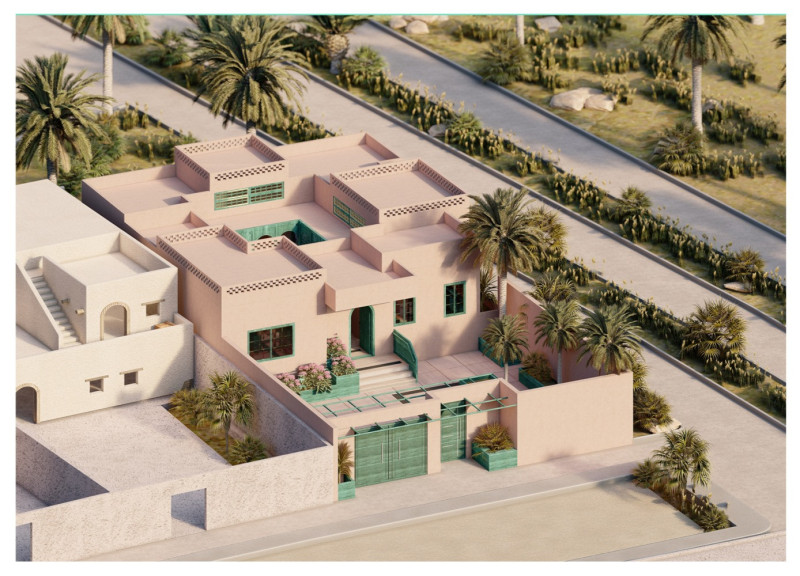5 key facts about this project
Spatial Organization and Functionality
The Loop Home consists of a well-planned arrangement that includes five bedrooms, two offices, a kitchen, a common hall, and a living area. Each room is strategically oriented to facilitate navigation and spatial understanding for visually impaired users. Notable is the differentiation of ceiling heights and the use of distinct tactile materials, which assist in wayfinding and orientation. Circulation pathways are designed to be intuitive, with variations in textures underfoot that provide sensory feedback. This is critical for promoting autonomy and confidence among residents in navigating their home environment.
Integration of Local Materials and Cultural Relevance
The architectural design prioritizes local materials, utilizing clay and wood to construct the form. This choice not only ensures thermal comfort and durability but also aligns with traditional building practices in the region. The project design incorporates cultural references, such as geometric patterns and motifs typical of Iranian architecture, which enhance aesthetic appreciation and connect the residence to its geographical context. Moreover, the roof design allows for natural ventilation, responding to the arid climate while minimizing reliance on mechanical cooling systems.
Innovative Approaches to Accessibility
A distinctive aspect of Loop Home is its focus on sensory engagement, which sets it apart from standard residential designs. The design employs tactile surfaces and auditory features to create an interactive environment. For instance, the integration of natural landscapes and diverse planting strategies offers additional sensory experiences. The circular courtyard introduces a communal space that allows residents to gather, facilitating social interaction and fostering a sense of belonging. The overall structure promotes inclusivity through design decisions that prioritize accessibility and comfort.
The Loop Home serves as a relevant case study in architectural design for individuals with specific needs, signifying a progressive approach in residential spaces. To explore the architectural plans, sections, and design ideas further, interested readers are encouraged to review the detailed project presentation for a comprehensive understanding of its features and architectural solutions.























