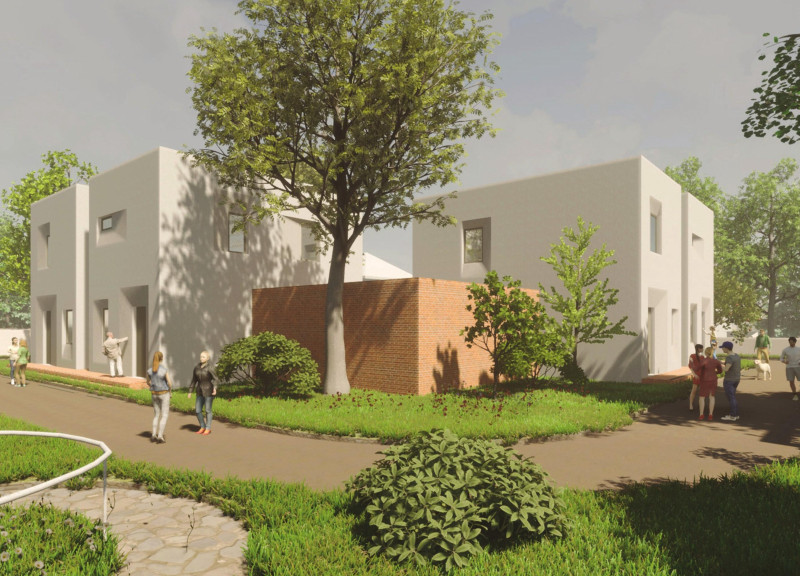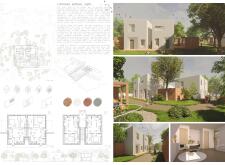5 key facts about this project
At its core, the project represents the intersection of accessibility and social interaction. The primary function of this design is to create a supportive living environment that respects the challenges faced by visually impaired residents while promoting engagement through thoughtfully designed communal spaces. By integrating various sensory experiences into the architecture, the project ensures that inhabitants can navigate and thrive within their surroundings, relying on tactile, auditory, and olfactory cues in place of visual ones.
The layout of the residential units exemplifies this vision. The semi-detached housing arrangements are strategically placed to create a flow of movement throughout the site. This arrangement encourages walking paths that guide residents intuitively to essential areas, fostering exploration and interaction. Communal gardens are positioned as focal points, inviting residents to gather, socialize, and participate in shared activities, thereby enhancing the community atmosphere.
The architectural elements of the project are meticulously designed to combine both aesthetic qualities and functional requirements. The residential units showcase a modern architectural style characterized by clean lines and a minimalist approach. Exposed brick, concrete, render finishes, and natural wood are the primary materials employed within the design. This selection reflects not only a concern for sustainability and durability but also a commitment to creating a warm and welcoming environment. The natural textures and materials provide tactile sensations that resonate with the intended user experience.
One of the unique design approaches of the project lies in its emphasis on sensory engagement. Each aspect of the architecture has been crafted with consideration for how residents will interact with their environment without relying on sight. Pathways are designed to be clear and easy to navigate, while materials and finishes evoke a range of textures that are familiar and comforting. This intentional design fosters a strong connection between the inhabitants and their living spaces, allowing them to build confidence in their navigation and interactions.
Additionally, the integration of sustainability into the project aligns with modern architectural ideals. By using eco-friendly materials and focusing on efficient construction practices, the project minimizes its environmental footprint. This conscious decision supports both the immediate residents and the broader community, reflecting an understanding of the interconnectedness of social and ecological health.
The project ultimately serves as a model for how architecture can respond to specific community needs while embracing wider principles of design, sustainability, and social responsibility. By focusing on creating a functional yet inviting environment, "Limitless Without Sight" showcases how thoughtful architectural design can impact the quality of life for individuals facing unique challenges.
For those interested in a comprehensive understanding of this architectural endeavor, I encourage you to explore the project presentation in detail. Reviewing elements such as architectural plans, architectural sections, architectural designs, and architectural ideas will offer deeper insights into the meticulous thought and care that have informed this project.























