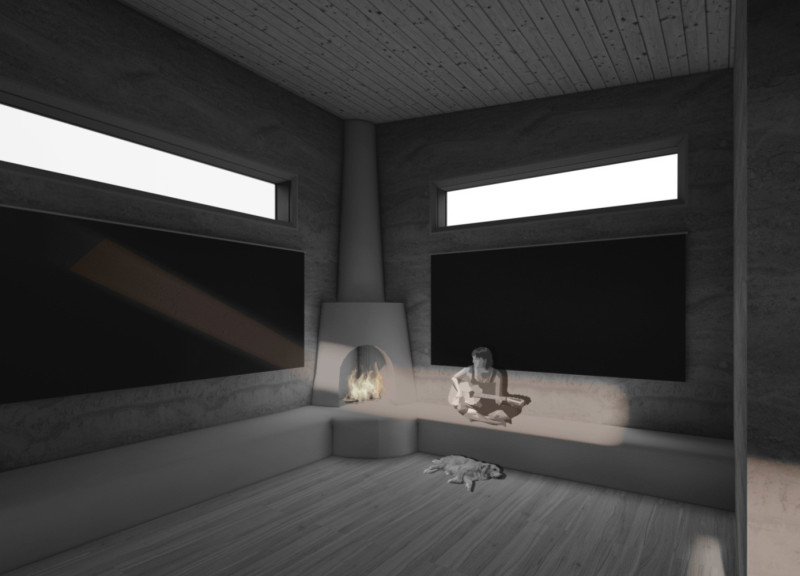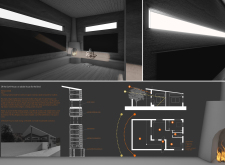5 key facts about this project
The house serves multiple functions, including residential living spaces, areas for social interaction, and facilities for personal care. The layout is designed without overwhelming complexity, allowing for smooth navigation and fostering independence among its inhabitants. The strategic placement of rooms ensures that the most utilized areas, such as the living room, bedroom, kitchen, and bathroom, are intuitively accessible. Each space is carefully proportioned, creating an atmosphere that feels both intimate and expansive, promoting a sense of belonging and security.
One of the most notable aspects of this project is its commitment to using traditional adobe as the primary building material. Adobe is well-regarded for its natural insulating properties, offering significant thermal mass that contributes to a comfortable indoor climate throughout the year. The use of adobe not only reflects an appreciation for sustainability but also aligns with the principles of environmentally responsible architecture. The material lends the house a warm and inviting aesthetic, creating a cozy ambiance that invites residents to feel at home.
The integration of glass within the design plays a vital role in enhancing the living experience. Thoughtfully placed windows allow for diffused natural light to permeate the interior, which helps to create a tranquil environment. This careful consideration of light is particularly significant for visually impaired individuals, as it establishes a spatial awareness through the changes in temperature and airflow within the home. The design also prioritizes sound and tactile experiences, further engaging residents with their surroundings.
Architecturally, the project features a unique approach in its layout and orientation. The thoughtful positioning of rooms not only maximizes natural light but also promotes natural ventilation, reducing the need for mechanical climate control. This design choice not only benefits the environment but also enhances the comfort and well-being of the residents. The careful attention to both light and materials showcases an understanding of how design can impact human experiences, particularly for those who navigate the world differently.
Every detail of "Of this Earth House" has been considered, from the intuitive flow of spaces to the choice of warm materials like wood for furnishings and accents. This attention to detail ensures that the home is both functional and inviting, promoting interactions among residents while supporting personal privacy. The combination of tactile surfaces and soft textures allows residents to engage their senses fully, enriching their experience of living within the space.
Overall, this project exemplifies a responsive and responsible approach to architecture, intertwining the principles of accessibility, sustainability, and sensory engagement. It stands as a testament to thoughtful design aimed at enhancing the quality of life for its inhabitants. For those interested in exploring this innovative architectural endeavor further, a review of the architectural plans, sections, and designs will reveal a comprehensive understanding of how each element contributes to the overall vision and functionality of the house. The project invites homeowners, designers, and architects alike to consider how similar concepts might apply within their own work, fostering inclusivity and sustainability in building practices.























