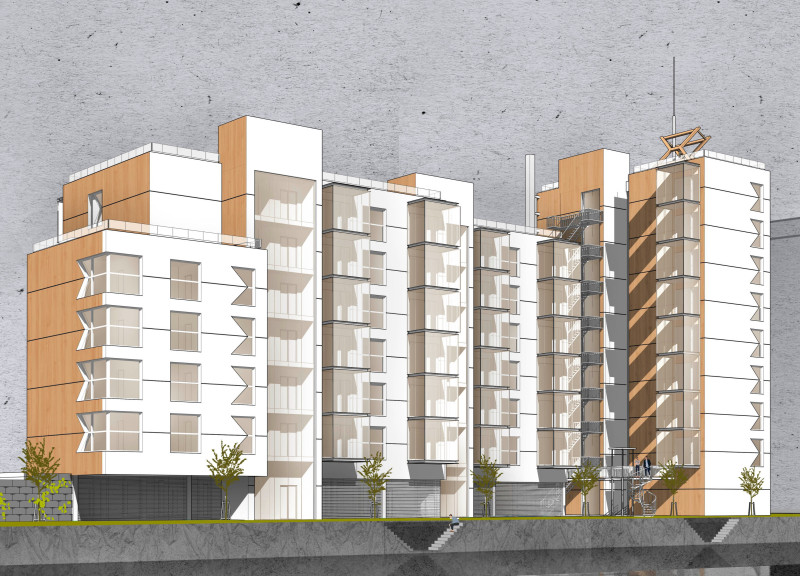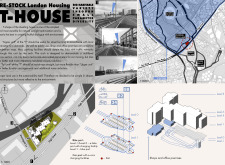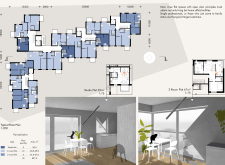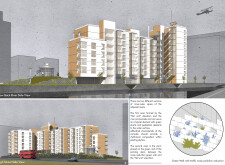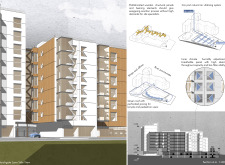5 key facts about this project
The T-House is designed to cater to the diverse needs of its inhabitants, featuring a mix of studio, two-bedroom, and three-bedroom units. This versatile approach ensures the project accommodates a wide demographic, from young professionals to families, each benefiting from the adaptable living spaces that the design offers. The architectural layout is crafted with an emphasis on open-plan living, allowing for fluid transitions between different areas of the home. This spatial organization encourages multifunctionality, making it suitable for various lifestyles, including the increasingly popular remote work arrangements.
One of the key components of the T-House is its emphasis on community engagement. The arrangement of the building allows for public-facing areas, such as communal spaces and commercial facilities, creating opportunities for social interaction among residents and passersby alike. This aspect of the design nurtures a sense of belonging and enhances the overall living experience in an urban environment. Furthermore, the integration of green spaces, including a green roof, promotes well-being and provides essential environmental benefits, such as improved air quality and biodiversity support.
The material choices in the T-House project reflect a commitment to sustainability and aesthetics. Prefabricated wooden structural panels form the primary framework, offering both strength and environmental benefits due to wood's low carbon footprint. The design also includes concrete elements that bolster the building's structural integrity, particularly in foundational and parking areas. Extensive use of glass in the façades not only fosters a connection with the outdoors but also maximizes natural light, creating bright and inviting interiors. Metal elements provide necessary structural support while contributing to the modern visual appeal of the architecture.
Unique design approaches evident in the T-House include the thoughtful consideration of interaction with the surrounding urban realm. The building's orientation and shape are meticulously planned to capture sunlight effectively, which is crucial for energy efficiency. Natural ventilation systems have also been integrated, facilitating airflow that enhances indoor comfort while reducing reliance on artificial heating and cooling.
The T-House serves as more than just a residential complex; it stands as an architectural statement that challenges conventional urban living paradigms. Its design emphasizes contextual sensitivity and innovation, reflecting the evolving needs of urban dwellers in a densely populated area. The project exemplifies an architectural response to the challenges of our time, combining functionality with sustainability and community connectivity.
To explore the T-House in greater detail, including architectural plans, sections, designs, and ideas, readers are encouraged to delve into the project presentation. This resource offers a comprehensive look into the innovative aspects of the T-House and its contributions to modern architecture within the urban landscape.


