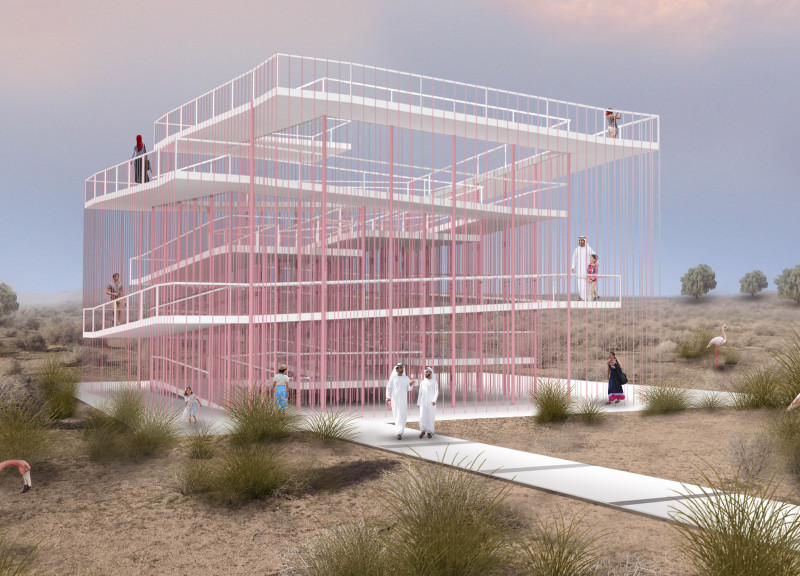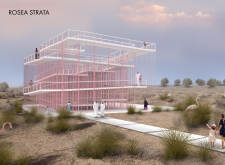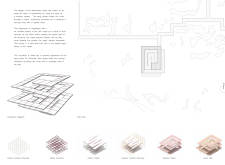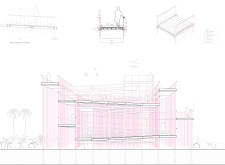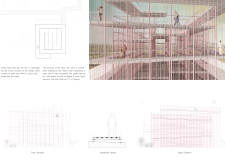5 key facts about this project
At its core, Rosea Strata represents a commitment to creating spaces that enhance human interaction with nature. The design features a unique modular framework characterized by an elevated structure that allows for expansive views of the landscape. This strategically placed observatory encourages users to reflect on their relationship with the environment while providing an accessible platform for exploration. The thoughtful juxtaposition of architecture and nature in this project speaks to the innate human desire to observe and understand the world around us.
Architecturally, the project employs a variety of materials and design elements that enhance its visual and experiential appeal. The primary structural framework is composed of steel, ensuring stability while maintaining a sense of lightness. This is complemented by extensive use of glass, which promotes transparency and invites natural light into the space. The unique treatment of the facade incorporates vibrant synthetic ropes in shades of pink, enveloping the structure in a dynamic, visually engaging layer that enhances both aesthetics and functionality. These ropes create a visually arresting facade while allowing for nuanced sunlight regulation, further integrating the observatory's design with its environmental context.
One of the most distinctive features of Rosea Strata is its innovative ramp system. The design incorporates a zig-zag ramp that ascends in a circular form, offering an engaging path for visitors. This ramp does more than provide accessibility; it fosters a sense of movement and progression that encourages visitors to interact with the tower and its surroundings. The counter-clockwise rotation of the ramp enriches the experience by subtly guiding users through varying perspectives as they ascend, ensuring that each step is met with new visual and spatial opportunities.
The project’s relationship with its geographical context is equally significant. Positioned in a habitat that hosts diverse flora and fauna, including flamingos, Rosea Strata engages with its environment in a respectful manner. The design's elevation allows for an unobtrusive integration into the landscape, enhancing the visibility of the natural features around it while minimizing disruption. This ecological sensitivity reinforces the overarching theme of harmony between human-made structures and natural surroundings.
Through its careful consideration of materials, structural form, and spatial dynamics, Rosea Strata stands out for its unique design approaches. The emphasis on accessibility through the innovative ramp system, coupled with a commitment to environmental harmony, sets this project apart as a model of modern architectural thinking. The use of bright colors in the facade introduces a playful element that contrasts with the surrounding landscape, inviting curiosity and engagement.
For those interested in delving deeper into this architectural project, exploring the architectural plans, architectural sections, and architectural designs will provide further insights into the intricate details and ideas that shaped Rosea Strata. Engaging with these materials can deepen one's understanding of how modern architecture can successfully integrate functionality with artistic expression. Whether for inspiration or education, Rosea Strata serves as a valuable resource reflecting the evolving dialogue between architecture and the environment.


