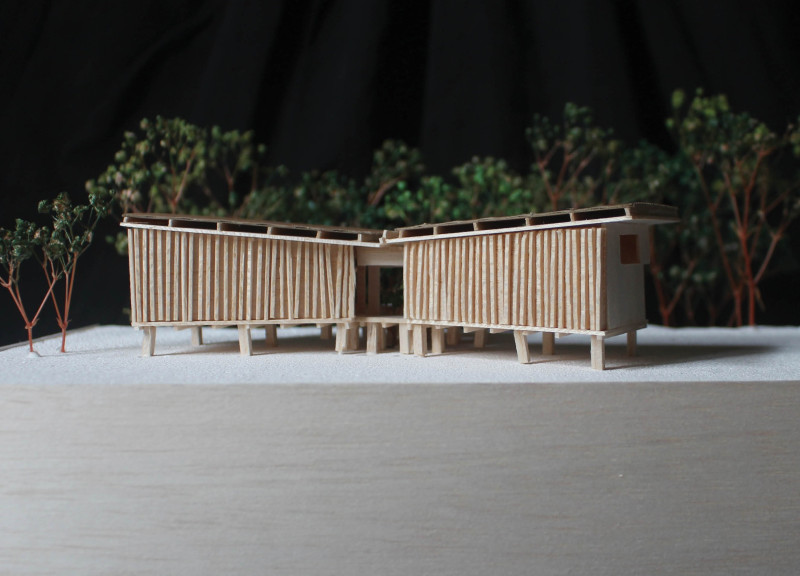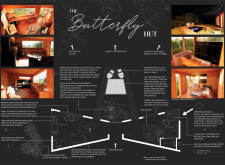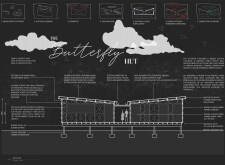5 key facts about this project
At the heart of the design lies the inspiration drawn from the morphology of a butterfly. The unique form of the building mimics the delicate wings of a butterfly, creating an architectural presence that is both inviting and organic. The cabin consists of two pavilions connected by a central space, providing a seamless flow between different areas of the home. This configuration not only enhances the spatial experience but also optimizes cross-ventilation and natural light, ensuring that the environments within are airy and bright.
The careful selection of materials plays a vital role in the overall architectural integrity of The Butterfly Hut. The exterior is clad in Abodo Vulcan Cladding with a Manuka finish, a sustainably sourced timber that is known for its durability and weather resistance. Internally, FSC certified plywood is used for wall linings, reflecting a commitment to responsible sourcing practices. The structural system employs an X Frame design, utilizing CNC-milled plywood which showcases efficiency in material use. The inclusion of double glazed timber windows not only enhances thermal performance but also offers unobstructed views of the surrounding scenery, allowing the occupants to feel continuously connected to the landscape.
Sustainability is at the forefront of The Butterfly Hut's design ethos. The project incorporates solar panels to harness renewable energy, reducing dependency on non-renewable resources. A sophisticated rainwater harvesting system is seamlessly integrated into the architecture to collect and utilize rainwater for household needs. This focus on ecological responsibility is further enhanced by the layout that maximizes natural airflow, thus minimizing the need for mechanical heating or cooling. The central garden space within the hut provides not just an aesthetic focal point but also serves as a meditative area, encouraging a mindful engagement with the natural environment.
One of the standout aspects of The Butterfly Hut is its symmetrical design, which offers a sense of balance and proportion. The dual pavilions create a rhythm that guides the occupant’s experience, leading to a deep appreciation for both the interior spaces and the external views. Architectural details such as the integration of a hot tub and inviting outdoor seating areas enhance the overall experience by providing spaces for leisure that invite relaxation and contemplation. The warm timber interiors contribute to a cozy atmosphere, promoting a sense of homeliness and tranquility.
In summary, The Butterfly Hut exemplifies a contemporary approach to architectural design that respects its surroundings while providing a functional and inviting retreat. Its unique design strategies, including the butterfly-inspired form and emphasis on sustainability, demonstrate a deep understanding of the site's ecological context. The careful attention to materials and spatial organization further enriches the architectural narrative, making this project a compelling study in modern architectural practices. Readers interested in gaining deeper insights into the architectural plans, sections, designs, and ideas behind The Butterfly Hut are encouraged to explore the project presentation for a more comprehensive understanding.


























