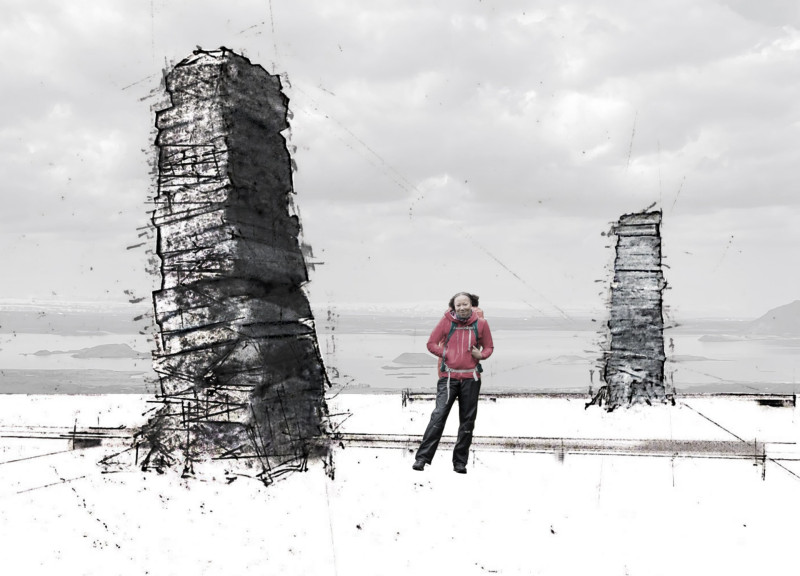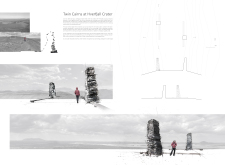5 key facts about this project
This project represents the intersection of nature, history, and contemporary architecture. It serves to commemorate the ancient cairns that historically acted as navigational markers and memorials in the region. In doing so, the Twin Cairns not only function as observatories for the stunning landscape but also offer a platform for visitors to engage with the area's rich geological history.
The primary materials used in this architectural endeavor include local basalt stones, reinforced concrete, and glass panels. Local basalt stone forms the exterior of the cairns, ensuring durability and enhancing the structures’ visual connection to the landscape. Reinforced concrete is incorporated for structural stability, while glass panels provide unobstructed views of the surroundings, allowing visitors to appreciate the natural scenery without hindrance.
The symmetrical design of the Twin Cairns sets it apart from typical memorial structures. The duality of the cairns creates a visual dialogue that reflects both ancient and modern interpretations of the landmark. The pathways leading to the cairns are strategically laid out to encourage exploration while minimizing disruption to the ecosystem, guiding visitors to the observation platforms without imposing on the site’s historical significance.
Another unique aspect of the design is its sensitivity to the local climate and topology. The elevation of the cairns is designed to withstand the harsh Icelandic weather while promoting natural drainage and reducing potential erosion. This consideration for environmental impact showcases a modern approach to architectural design that prioritizes sustainability alongside functionality.
In summary, the Twin Cairns at Hverfjall Crater effectively blend historical significance with contemporary architectural practices. By using local materials and a design that respects both form and function, the project enhances the visitor experience while fostering a connection to the landscape. For more details on the architectural plans, architectural sections, and architectural designs, readers are encouraged to explore the project's presentation further.























