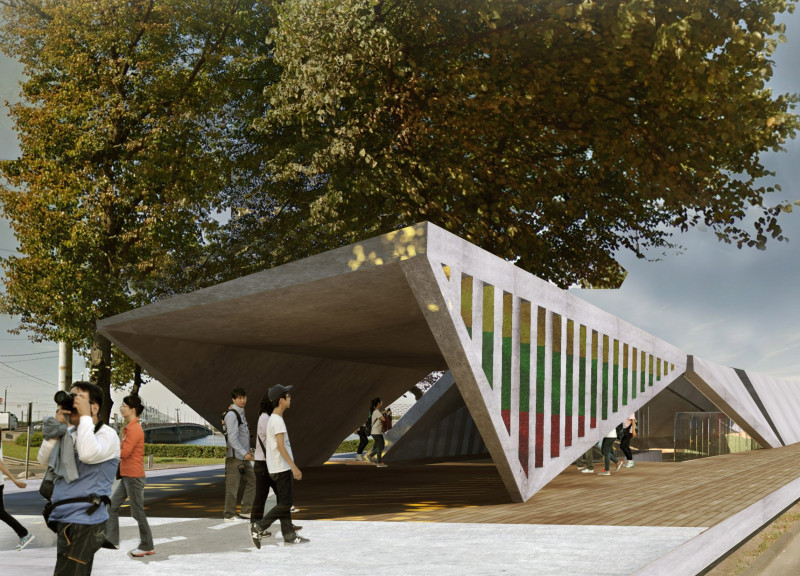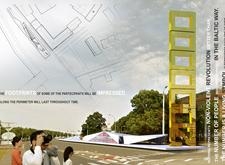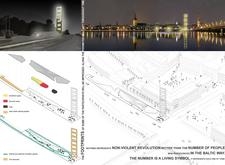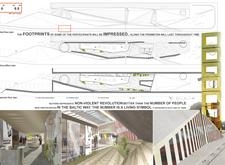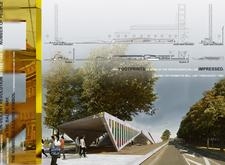5 key facts about this project
Functionally, the Baltic Way Memorial serves multiple purposes. As a site of remembrance, it invites visitors to reflect on the historical event it commemorates. The design incorporates educational aspects, featuring exhibition spaces where artifacts, photographs, and stories related to the protest can be displayed. Additionally, the memorial includes communal areas such as a café and a shop, enhancing the visitor experience by fostering community interaction and providing a space for discussions about history and identity.
The architecture of the memorial is characterized by its thoughtful integration of various elements that collectively evoke the spirit of the Baltic Way. A path runs through the site, mirroring the route taken by the participants during the protest. This pathway is not only a physical representation of their journey but also creates a dynamic flow that encourages exploration and engagement. Alongside the path, carefully arranged spaces serve as gathering points, providing opportunities for visitors to pause, reflect, and connect with one another.
One of the notable aspects of this design is its use of materials, which plays a critical role in conveying the underlying messages of the project. Reinforced concrete forms the structural backbone of the memorial, symbolizing resilience and strength. Glass and steel elements are incorporated into exhibition areas, offering transparency and an openness that invites curiosity. Meanwhile, wood features prominently in the pathways and informal spaces, creating a warm atmosphere that resonates with the natural surroundings. The thoughtful selection and combination of materials contribute to the memorial's overall narrative, emphasizing themes of permanence and hope.
The vertical elements of the structure stand out, visually representing the number of individuals involved in the protest. This design decision serves to create a landmark—a beacon of remembrance that commands attention while standing as a metaphorical reminder of unity. The undulating roof lines of the structure suggest movement, reflecting the collective energy and determination of the people who gathered for the cause they believed in.
Moreover, the landscaping surrounding the memorial enhances the experience by incorporating green spaces that invite visitors to engage with nature. These areas serve as informal gathering spots, encouraging conversation and reflection, thereby creating a holistic experience that goes beyond mere remembrance.
The Baltic Way Memorial exemplifies a unique approach to architecture by intertwining historical significance with contemporary design principles. The project prioritizes accessibility and invites community involvement, which is vital in making history relevant to future generations. It challenges conventional memorial designs by fostering interaction and creating a learning environment, ensuring that the lessons of the past are not forgotten.
By exploring the Baltic Way Memorial, audiences can delve deeper into the architectural plans and sections that outline the thoughtful design considerations taken by the architects. This project represents a significant fusion of architecture, history, and community values, making it a vital addition to Latvia's cultural landscape. To gain further insights into the architectural ideas and design features that define the Baltic Way Memorial, a thorough examination of its presentation is highly encouraged. It offers an opportunity to appreciate the nuances of the project and understand its enduring impact on the collective memory of the Baltic states.


