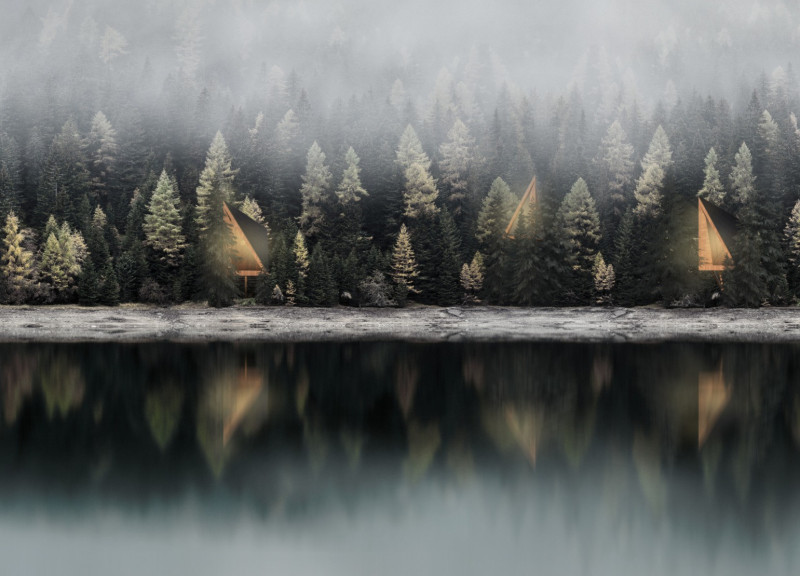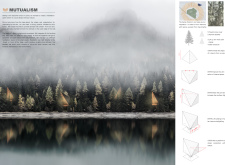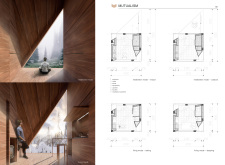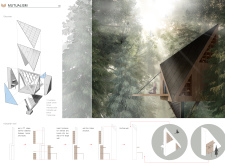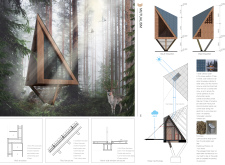5 key facts about this project
The main function of the project is to provide a retreat space where individuals can engage in meditation and mindfulness practices. This dual-purpose approach accommodates both solitude and social interaction, allowing users to retreat from the chaos of daily life while still supporting a sense of community. The layout is intentionally simple, consisting of distinct areas designated for meditation, living, and multifunctional activities. This versatility ensures that the cabin can adapt to different needs, reflecting the evolving nature of human experiences.
Key components of the design promote harmony with nature. The exterior of the cabin is enveloped in locally sourced pine wood, which allows it to blend seamlessly with its surroundings while providing essential insulation. The use of wooden materials throughout the interior furthers this connection, fostering a sense of warmth and comfort. Moreover, the cabin features large windows that frame views of the forest, drawing the outdoors inside and enhancing the overall experience of the space.
A unique aspect of this architectural design is the innovative mutualism wall. This feature serves a dual purpose, providing built-in furniture for human use while simultaneously creating habitats for local wildlife. This design encourages ecological interaction, making a statement about the relationship between architecture and biodiversity. The cabin also employs sustainable materials, such as polyurethane insulation and a steel frame, to ensure energy efficiency and structural integrity. Solar panels installed on the roof underline the commitment to sustainability, enabling the building to harness renewable energy and reduce its carbon footprint.
The roof design mirrors the natural forms of trees, characterized by its steep, triangular shape, which is functional in allowing snow to slide off during the harsh winters. The combination of concrete foundations and elevated structures minimizes the impact on the forest floor, allowing for the free movement of wildlife underneath. This approach exemplifies an architectural strategy where environmental consideration is paramount.
The overall aesthetic of the cabin is grounded in earthy tones, enabling the structure to resonate with its natural environment. The careful selection of materials and colors embodies the essence of thoughtful design, where each element is chosen for its role in enhancing the user experience while respecting nature. The adaptability of the space promotes a fluidity that encourages both contemplation and connection, making it a suitable retreat for a wide range of activities.
As you consider the architectural ideas presented in this project, take the opportunity to explore the architectural plans and sections for a more comprehensive understanding of the design's intricacies. Delve deeper into the thoughtfulness behind each detail and discover how the principles of mutualism are realized within this unique cabin design. By examining these elements, you will gain insight into the potential of architecture to bridge the gap between human habitation and the natural world, fostering a more harmonious way of living.


