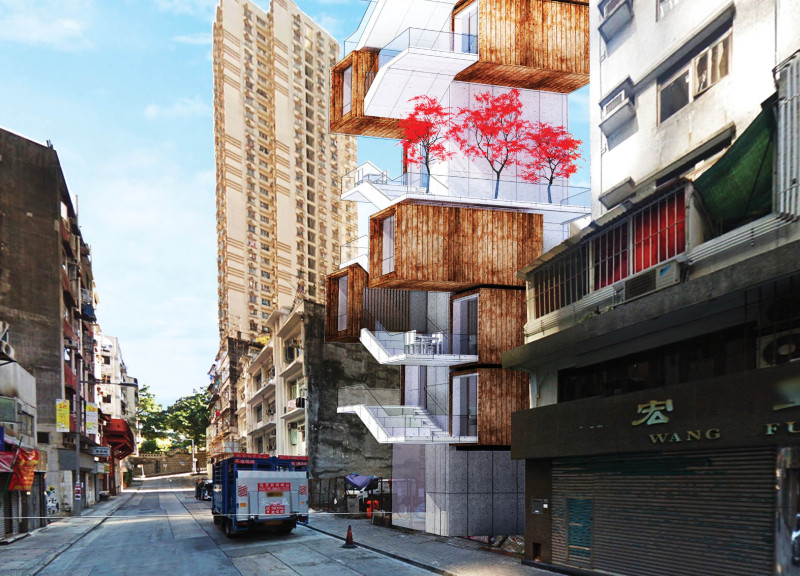5 key facts about this project
The primary function of this project is to provide sustainable housing solutions that foster community engagement. By leveraging the unique characteristics of the site and the demands of urban living, the project exemplifies a thoughtful approach to modern architecture in a metropolis setting. The integration of multiple communal spaces and terraces encourages residents to interact, promoting a community-oriented lifestyle in a city known for its high-rise isolation.
The modular design features distinct unit configurations that cater to varying family sizes and lifestyles. These layouts, denoted as A1, A2, B1, B2, C1, and C2, offer flexible living arrangements that maintain comfort while maximizing living space. Each modular unit's offset design enables natural light penetration and optimizes ventilation, contributing to better living conditions.
The architecture of Hong Kong Switchback Homes utilizes a combination of materials that enhances both functionality and aesthetics. Key materials include precast concrete for durability, wood for thermal comfort and visual appeal, and glass for balconies and railings that enhance transparency. The inclusion of green spaces within the design not only improves air quality but also creates relaxing communal areas, essential to urban living.
A unique aspect of this project is its step-based layout that creates semi-public and public terraces. These elements allow for various social activities, fostering connections among residents. The design also considers adaptability, providing spaces that can evolve with the changing needs of community members. By departing from conventional housing models, this project emphasizes community interaction, enhancing the urban experience within a dense landscape.
The Hong Kong Switchback Homes serve as a model for future urban residential developments, emphasizing the significance of community-driven planning in high-density environments. This architectural project not only addresses immediate housing needs but does so with a focus on fostering social ties, environmental sustainability, and space efficiency.
For a thorough understanding of its architectural plans, sections, designs, and ideas, readers are encouraged to explore the project presentation for more detailed insights.


























