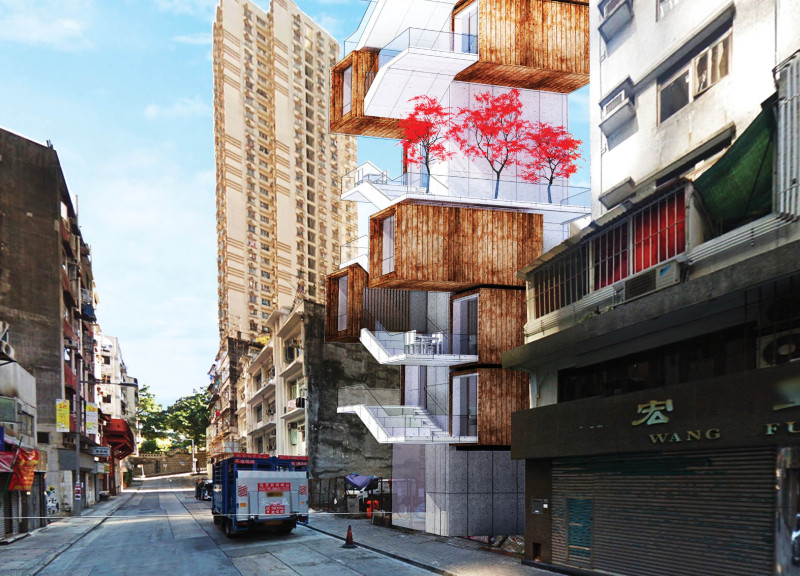5 key facts about this project
The essence of the project revolves around the utilization of a switchback design, which effectively organizes the modular units in a manner that optimally uses available space and encourages interaction. This architectural strategy is designed to offer flexibility while promoting accessibility for residents. The cubic forms of the individual units work cohesively to create a diverse living environment that provides privacy, communal areas, and efficient use of limited land.
Functionally, the Hong Kong Switchback Homes project accommodates various living arrangements through its well-thought-out unit types. The configuration includes multiple sizes and layouts that cater to differing family structures and individual needs. Each unit incorporates large operable windows that not only allow for natural light and ventilation but also create visual connections to the surrounding environment. This thoughtful integration of natural elements enhances the overall living experience.
The materiality of the project also plays a significant role in its architectural narrative. Predominantly constructed with precast concrete, the structure boasts durability and efficiency, essential characteristics for enduring city life. Complementing the concrete are wooden claddings that impart warmth to the exterior, forging a harmonious visual relationship between the hard and soft elements of the design. This combination addresses both the climatic demands of the region and the aesthetic sensibilities of its inhabitants. The use of glass panels further blurs the lines between indoor and outdoor spaces, fostering an inclusive atmosphere that encourages social interaction.
Among the distinctive features of the Hong Kong Switchback Homes project is its design emphasis on community spaces. Aspects such as shared terraces and dedicated children's play areas facilitate social connections, allowing residents to engage with one another. These communal zones serve as vital components that enrich the living experience, transforming what could be isolated apartments into an active community hub.
The unique approach of the project, foregrounding modularity and adaptability, makes it a significant study in urban housing solutions. The switchback layout not only prioritizes spatial Organization but creatively solves challenges related to density and privacy. This innovative design ensures a functional living space while also providing opportunities for interaction and collaboration. The connector slabs also serve a dual purpose by acting as structural elements and as interactive spaces for activities, effectively marrying utility with social purpose.
The Hong Kong Switchback Homes project encapsulates key architectural ideas that respond to urban challenges by marrying functionality with a human-centered design approach. This thoughtful design encourages engagement and community cohesion while providing a sustainable solution to housing shortages in the region.
For a deeper understanding of the project and its architectural intricacies, readers are encouraged to explore the detailed architectural plans, sections, and designs associated with the project. By examining these elements, one can gain valuable insights into the innovative design approaches taken to create an integrated community living experience in a densely populated urban environment.


























