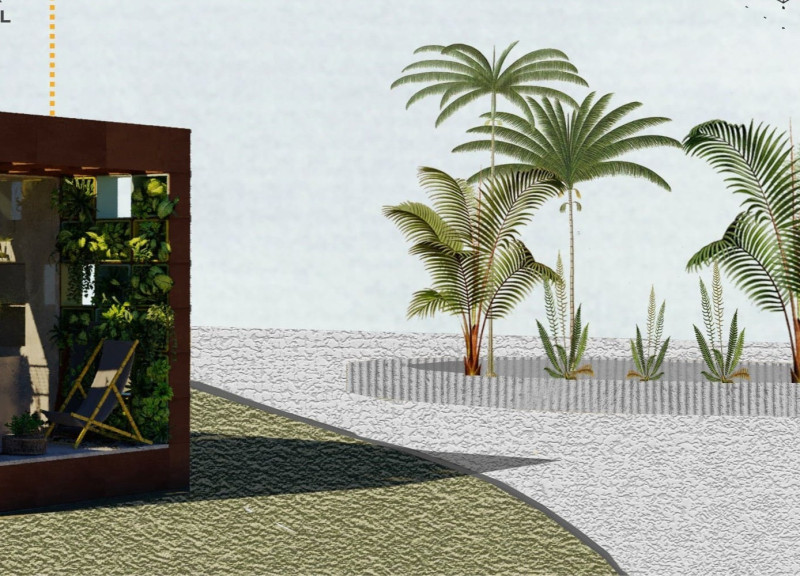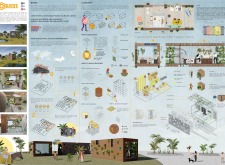5 key facts about this project
At its core, "BLOCKS" represents a thoughtful response to the challenges faced by students and academic staff within a busy university environment. The design emphasizes the importance of community while recognizing individual needs for privacy and study. The modular approach allows for flexibility, enabling spaces to be reconfigured as requirements evolve, making it an ideal solution for a changing demographic. The strategy involves designing units that can easily expand or contract depending on the number and type of users.
The architectural components of the project are meticulously curated to ensure both functionality and aesthetic appeal. The structural framework relies on recycled steel, which not only offers durability but also supports sustainability efforts, minimizing the project's environmental footprint. Honeycomb wood panels enhance the walls, providing acoustic insulation while contributing to a warm, inviting atmosphere. This materiality aligns with the overarching theme of sustainability, integrating eco-friendly resources with innovative design principles.
Within the site, the outdoor areas play a crucial role in reinforcing community ties among students. Landscaped gardens serve dual purposes; they provide green spaces for relaxation and social interaction, while also offering opportunities for urban gardening initiatives. Such elements encourage students not only to engage with their environment but also to cultivate relationships within their community.
Internally, the layout promotes a seamless flow between shared spaces and individualized living quarters. The open living areas are designed to support various activities, from studying to social gatherings, optimizing spatial usage throughout the day. Private sleeping quarters ensure that students have access to personal space, striking a balance between communal living and solitude. This thoughtful disbursement of functions allows students to thrive academically while also maintaining their mental well-being.
One of the unique design approaches taken in this project is the integration of switchable glass panels in the windows, allowing for a dynamic interaction with the external environment. These panels enable natural light to filter through while providing options for privacy, adapting to the varying needs of its occupants over different times of the day. This detail highlights a commitment to creating spaces that are attuned to the users’ requirements, enhancing their overall living experience.
The outcome of "BLOCKS" extends beyond mere function; it establishes a sustainable habitat that fosters academic growth and personal development. The architecture of the project is a clear reflection of the modern educational landscape, prioritizing environmentally conscious design while accentuating the importance of community among students.
For those interested in gaining a comprehensive understanding of the architectural plans, sections, designs, and ideas underlying this project, further exploration of "BLOCKS" is encouraged. Engaging with the visual and technical presentations will provide deeper insights into how this design addresses contemporary challenges faced by educational institutions.























