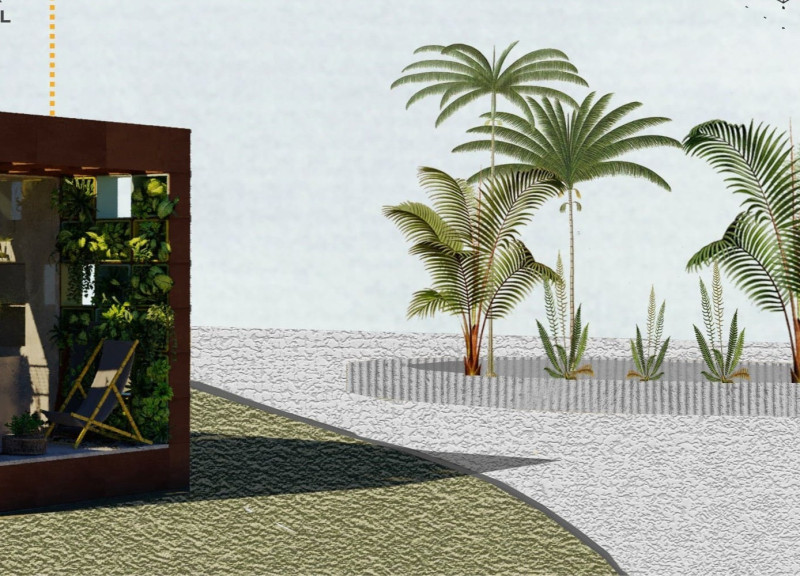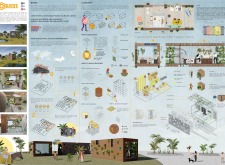5 key facts about this project
Unique Modular Design Approach
The core of the "Blocks" project lies in its modular structure, which consists of prefabricated units that can be easily assembled and repurposed. This flexibility enables quick adaptation to changing demands or configurations. Each unit includes essential residential components such as sleeping areas, bathrooms, kitchens, and communal spaces, ingeniously designed to balance privacy with social interaction. The innovative use of switchable glass partitions enhances the functional adaptability of the spaces, allowing for a seamless transition between private and communal environments. The incorporation of greenery, both through green roofs and vertical gardens, contributes to environmental quality and enhances the aesthetic appeal of the design.
Sustainable Material Choices
The "Blocks" project employs a range of sustainable materials, including reinforced concrete for structural stability and recycled plywood for interior surfaces. This selection emphasizes not only durability but also environmental responsibility. The inclusion of solar panels allows for sustainable energy utilization, while rainwater harvesting systems effectively manage water resources. The integration of biophilic design principles encourages connections with nature, demonstrating a commitment to enhancing well-being within the living environment.
For a comprehensive understanding of the project, including detailed architectural plans, sections, and designs, the presentation of "Blocks" offers deeper insights into its unique architectural ideas. Exploring these elements will highlight the thoughtful considerations behind the project’s design and function.























