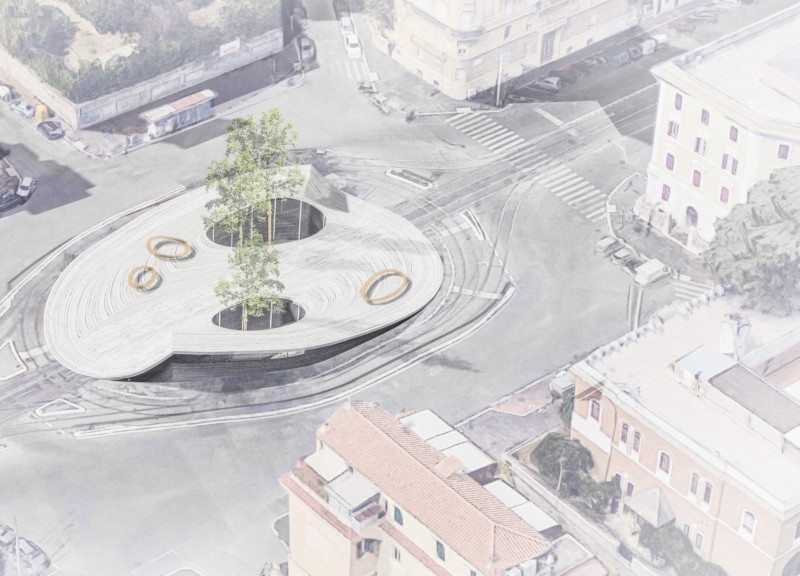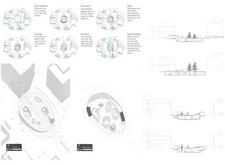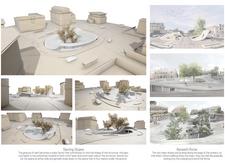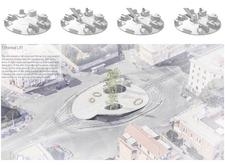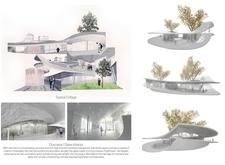5 key facts about this project
Representing a contemporary interpretation of public buildings, the design highlights accessibility, convenience, and a commitment to sustainability. By implementing an open layout, the project encourages social engagement, allowing people to gather and interact in an inviting environment. The architecture serves not only as a physical structure but as a vital part of the urban narrative, fostering connections both among individuals and with the surrounding space.
One of the most notable aspects of the design is its innovative use of swirling slopes, which offer an engaging entry experience. These carefully crafted forms create soft transitions from the exterior to the interior, allowing users to naturally navigate in and out of the building. This approach significantly enhances accessibility, ensuring that visitors of all ages can navigate the space with ease. This thoughtful consideration of user experience is pivotal in shaping the function of the building.
The project also features strategically integrated underground spaces that provide additional functional areas without consuming more above-ground footprint. This design approach reflects an intelligent manipulation of space that maximizes usability while maintaining visual harmony with the surroundings. The underground components are easily accessible, contributing to the overall flexibility of the layout and catering to a variety of activities and events.
Materiality plays a crucial role in the overall design, with a carefully selected palette including concrete for structural integrity, glass for transparency and natural light, and natural vegetation to soften the overall look. The combination of these materials creates a dialogue between durability and lightness, offering a refreshing contrast that enhances both aesthetic appeal and functionality. The presence of trees and planting within the design not only adds visual interest but also fosters a sense of connection to nature, creating a more inviting atmosphere for the public.
Unique design approaches are prominently featured throughout the project. The undulating forms of the building reflect the movement of people, creating a sense of dynamism that contrasts with the surrounding, more static urban structures. By elevating certain areas of the building, the design achieves a unique profile that stands out within the marketplace while relating closely to the topography of the site. This innovative lifting also serves to disguise parts of the building that extend beneath ground level, maintaining a sleek exterior while providing essential services.
The intricacies of the architectural plans illustrate how each element harmonizes to create flow within the space. Architectural sections emphasize the relationship between different levels and the transitioning pathways, while the overall design captures the essence of communal living in a modern urban setting. Each detail reflects a mindful consideration of how architecture can shape human experience, encouraging an active engagement with the environment.
For those interested in exploring further, the architectural designs presented here merit a closer look. Reviewing the architectural plans, sections, and intricate design drawings will provide valuable insights into the project’s conceptual underpinnings and its relevance within the urban landscape of Rome. We invite you to delve into the details of this project and discover how contemporary architecture can effectively bridge the gap between modern needs and historical context.


