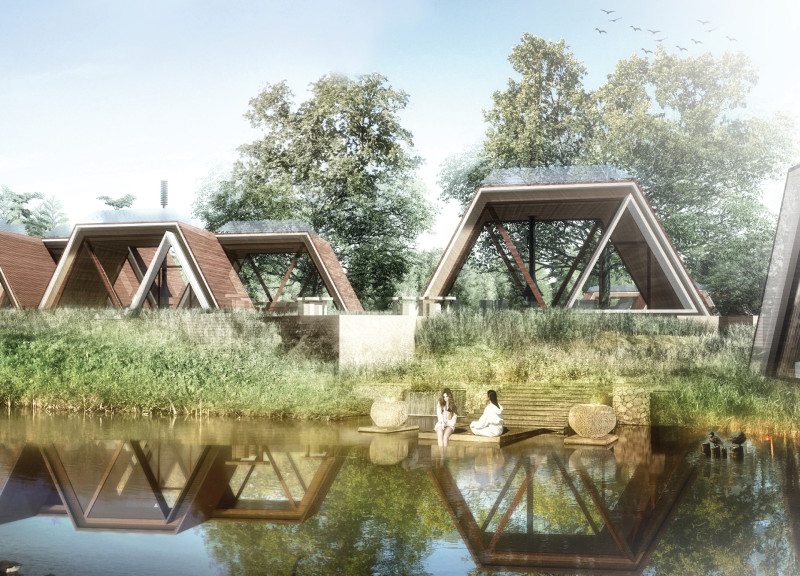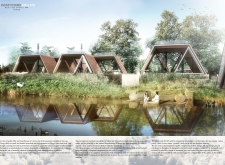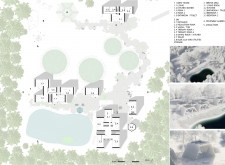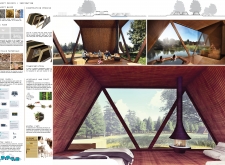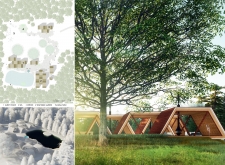5 key facts about this project
The design of the Honeycomb Eco Spa draws inspiration from natural structures, most notably the honeycomb, which serves both a practical and symbolic purpose. The honeycomb structure suggests strength and efficiency while promoting a sense of community and interconnectedness. The architectural layout consists of guest cabins, spa facilities, and communal areas designed to foster both individual relaxation and social interaction. Each element within the project has been meticulously planned to cater to the needs of the guests while maintaining a minimal ecological footprint.
The functionality of the Honeycomb Eco Spa begins with the guest cabins, which are strategically arranged to offer a sense of intimacy and connection with the environment. Each cabin features an open-plan design, allowing for abundant natural light to filter through and blurring the boundaries between indoor and outdoor spaces. Large windows frame picturesque views of the surrounding landscape, inviting nature into the guests' living experience. The use of recycled wood in construction reinforces the sustainable ethos of the project, creating inviting interiors that enhance the overall ambiance.
The spa facilities within the project are thoughtfully integrated to promote wellness and relaxation. These spaces, including sauna rooms and therapy areas, are positioned for privacy and tranquility, often with views overlooking serene water features. The human-centric design considers the psychological benefits of natural surroundings, fostering an atmosphere conducive to relaxation and stress relief. Additionally, outdoor recreational areas provide spaces for socialization and engagement among guests, further enhancing the experience of community and connectedness.
The unique approach to design in the Honeycomb Eco Spa lies in its commitment to sustainability through the use of innovative materials. The project employs a range of eco-friendly elements, including insulating materials made from recycled content, green roofs that support local vegetation, and solar panels that harness renewable energy. These materials not only contribute to the aesthetic appeal but also underscore the project's focus on environmental stewardship. The integration of vegetable gardens and even animal farming provisions into the design enhances self-sufficiency and reinforces the connection between residents and nature.
Furthermore, the architectural design reflects a blend of functionality and artistic expression. The geometric forms derived from the honeycomb structure create visual interest while allowing for efficient use of space. By prioritizing simplicity in construction methods, the project remains adaptable for future alterations or expansions, ensuring longevity while respecting the natural surroundings.
The Honeycomb Eco Spa is a comprehensive exploration of how architecture can address contemporary issues such as environmental sustainability and community well-being. This project serves as a model for eco-tourism and modern architectural design initiatives that prioritize both human health and environmental integrity. Visitors are encouraged to further explore the project presentation to gain deeper insights into the architectural plans, sections, designs, and innovative ideas that make this project a reference point for sustainable living and wellness architecture. The thoughtful execution and design philosophy behind the Honeycomb Eco Spa provide valuable lessons in creating spaces that resonate with both people and the planet.


