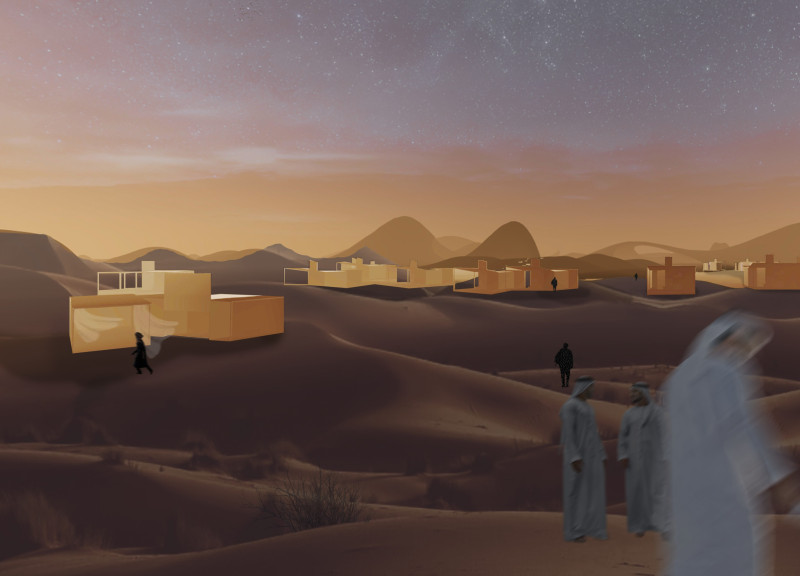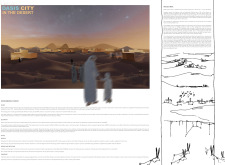5 key facts about this project
At its core, this project represents a modern solution to age-old challenges faced by inhabitants of desert landscapes. By focusing on livability, it emphasizes functionality as much as aesthetic appeal. The design promotes a community-oriented approach, encouraging social interaction and a shared sense of belonging among residents. Rather than existing merely as structures, the buildings in the Oasis City are interwoven with gardens and open spaces that enhance an overall sense of community, reflecting the cooperative spirit of traditional desert dwellings.
The architectural design is characterized by its modular approach, which allows for flexibility in adapting to various site conditions. Buildings are strategically positioned to maximize natural light and ventilation while maintaining privacy for residents. This layout not only respects the natural topography but also enhances the overall user experience. Open communal areas serve as gathering spaces, promoting collaboration and interaction among residents, which is vital for a thriving community.
One of the notable aspects of the Oasis City is its selection of materials, chosen for their sustainability and compatibility with the desert environment. Key materials include Metal Organics Frameworks (MOFs) that facilitate efficient water collection, eco-friendly paints designed to reflect heat, and natural stone used for structural integrity and thermal regulation. The incorporation of solar panels into the roofs not only provides renewable energy but is also seamlessly integrated into the design, enhancing the aesthetic while serving a critical function. Recycled materials, including reclaimed wood and metal, reinforce the project’s commitment to sustainability, demonstrating a careful balance between modern design and resource conservation.
The environmental strategies employed in this project are particularly noteworthy. The water management system utilizes cutting-edge technology, allowing for the harvesting of significant amounts of water from atmospheric humidity, a vital resource in such a dry environment. The design also incorporates passive cooling methods, which leverage the cooler nighttime temperatures to retain moisture, significantly reducing reliance on mechanical cooling systems. These strategies underscore a holistic approach to environmental design, fostering both sustainability and resilience.
In addition to these practical considerations, the project incorporates cultural sensitivity into its design fabric. By acknowledging and respecting traditional desert living practices, the Oasis City reinforces the connection between contemporary architecture and historical context. This thoughtful design approach not only honors existing cultural norms but also enhances the site-specific character of the built environment.
The unique design features of the Oasis City create a living environment that is both functional and harmonious with its surroundings. By emphasizing community-centric designs alongside advanced environmental strategies, it offers a replicable model for future architectural initiatives in similar climates. The balance of traditional knowledge with contemporary architectural ideas enriches the narrative of the project, presenting a clear vision for sustainable living in the desert.
For those who wish to dive deeper into the architectural plans, sections, and overall designs, exploring the project presentation will offer valuable insights into its innovative features and thoughtful execution. The Oasis City in the Desert stands as a representation of progressive architecture that meets the challenges of today while remaining mindful of the ecological and cultural landscapes.























