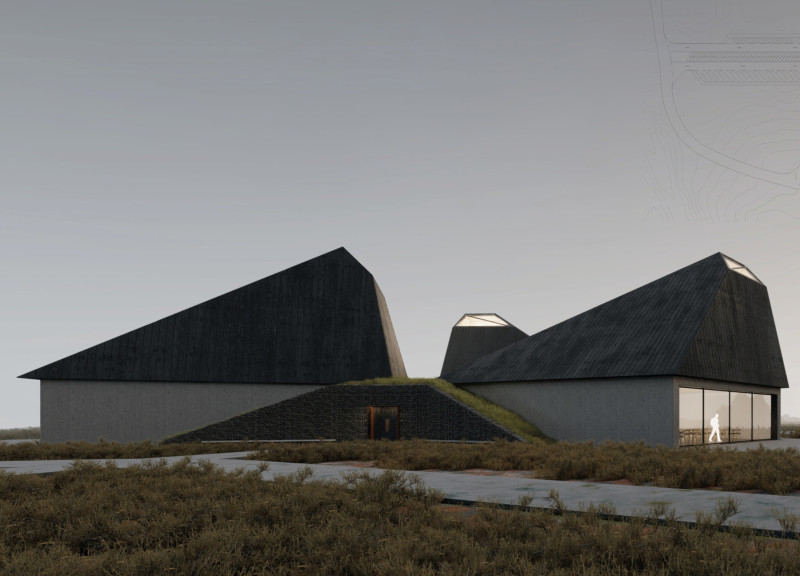5 key facts about this project
At its core, the project embodies a commitment to sustainability and a deep respect for the local context. The architecture reflects the volcanic terrain through its angular forms that mirror the distinctive shapes of the lava formations surrounding it. This approach not only enhances the aesthetic appeal of the structure but also ensures that it feels intrinsically connected to its environment. The visitor centre is composed of materials that have been carefully selected to withstand the region's harsh weather conditions while also aligning with sustainable construction principles. Key materials used include concrete for structural stability, timber for warmth in the interiors, expansive glass for unobstructed views of the landscape, and locally sourced stone for external pathways and landscaping.
Inside, the spatial organization of the visitor centre is designed to provide a fluid experience for guests. The entrance leads into an information area that serves as the central point for orienting visitors. The architectural layout incorporates designated multi-functional spaces that adapt to various activities, such as exhibitions that educate visitors about the geological and ecological importance of the Dimmuborgir area. The interiors are characterized by natural light, which is maximized through generously sized windows and skylights, creating an inviting atmosphere that encourages exploration and learning.
The incorporation of flexible design elements further enhances the space's usability. The interior finishes utilize warm wood tones, which contribute to a cohesive aesthetic that invites guests to feel at home within the visitor centre. The overall design strategy emphasizes a minimalist approach, ensuring that the focus remains on the surrounding landscape rather than the architectural elements themselves.
One of the unique design approaches of the Dimmuborgir Visitor Centre is the integration of green roofs, which serve not only as insulation but also help merge the building into the natural environment. By employing this technique, the project minimizes visual disruption, enabling continuous views of the stunning lava fields. This dual-purpose design element also aligns with sustainable practices by promoting biodiversity and effective stormwater management.
Accessibility plays a significant role in the project, as the layout takes into account visitor flow and wayfinding. The pathways are designed to facilitate easy navigation, guiding guests toward key areas of the centre while providing ample opportunities to enjoy the surrounding views. The strategic placement of amenities ensures convenience without detracting from the natural beauty that characterizes Dimmuborgir.
Ultimately, the Dimmuborgir Visitor Centre serves as a prime example of how architecture can complement and enhance a site's inherent attributes. By creating a structure that resonates with the geological narrative of the landscape, the design invites visitors to engage more profoundly with their surroundings. The project exemplifies thoughtful architectural design that respects and responds to its milieu, providing a functional yet aesthetically pleasing experience.
For those interested in exploring the intricacies of the Dimmuborgir Visitor Centre further, it is beneficial to review the architectural plans, sections, and design ideas available in the project presentation. This exploration can offer deeper insights into the creative processes and principles that underpin this significant architectural endeavor.


























