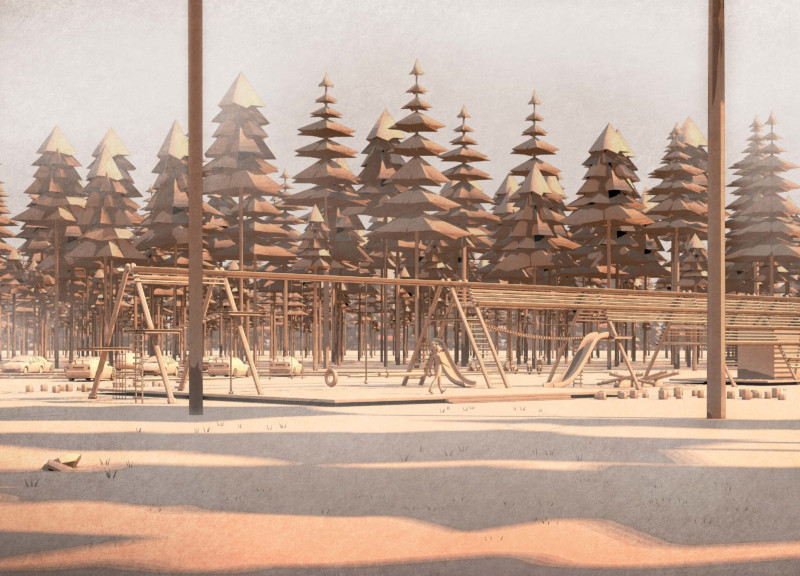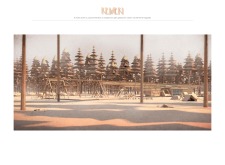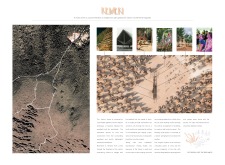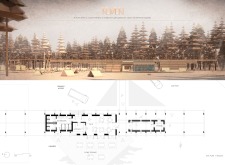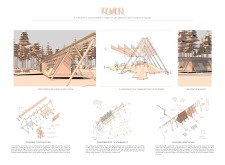5 key facts about this project
Emphasizing a connection with the landscape, the design features a structure that appears to emerge from the earth, incorporating forms and materials that resonate with the immediate environment. The open frame design frames views of the marsh and woodlands, creating a sense of immersion and connection with nature.
Sustainable Design Approaches
This project integrates sustainable architecture principles through the use of locally sourced materials. Galvanized steel frames provide structural support, while locally sourced timber makes up walls and cladding, maintaining ecological sensitivity and reducing environmental impact. Prefabricated insulated timber panels enhance energy efficiency during construction. The building also utilizes a rainwater harvesting system for non-potable uses, showcasing a commitment to resource conservation.
The design process has also included considerations for seasonal variation, enabling the centre to function effectively across different times of the year. With designated zones for activities such as picnicking and exhibits, the facility adapts to user needs regardless of changing climates.
Interactive and User-Centric Features
Central to the design is the accessibility and engagement of users. Open sight lines and strategically placed public spaces encourage exploration and interaction. Areas designed for children, families, and community gatherings enhance user experience, allowing visitors to connect with both the space and each other.
Efforts to integrate the building into the landscape without disrupting existing wildlife and vegetation further emphasize the project’s sensitivity to the environment. The visitor centre, therefore, stands not just as a place for information but as a component of the broader landscape, fostering appreciation for the Kemeri boglands.
For further details and to gain deeper insights into this architectural project, readers are encouraged to explore the architectural plans, sections, and designs, which illustrate the unique architectural ideas and strategies employed in this visitor centre.


