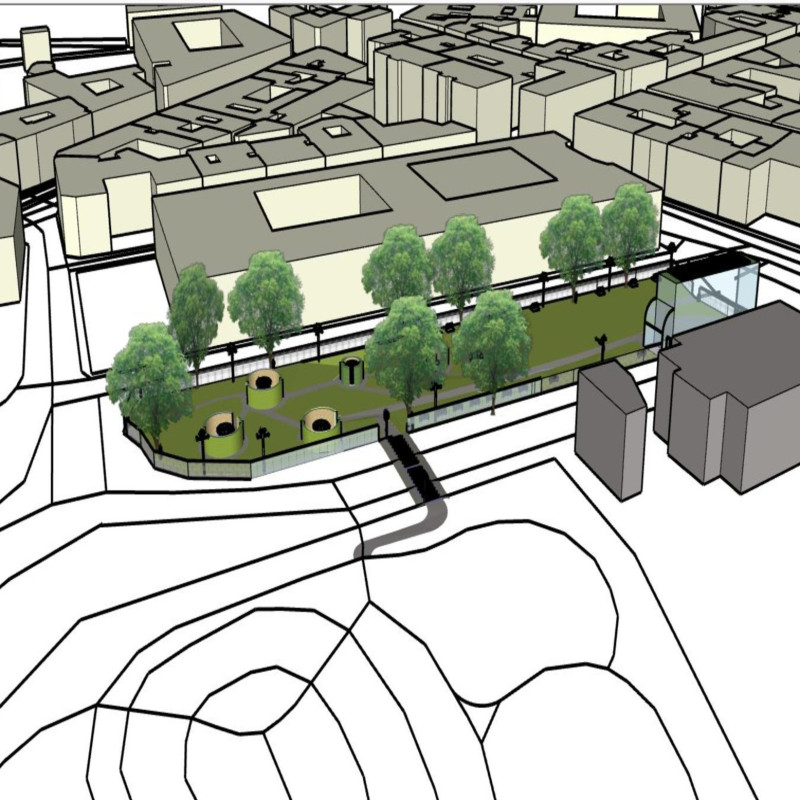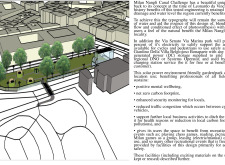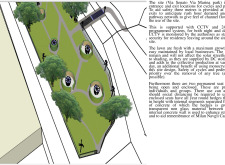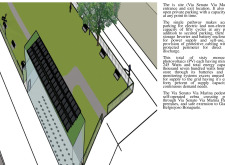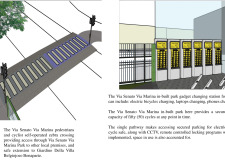5 key facts about this project
The primary function of the Via Senato Via Marina Park is to provide a multifunctional public space that promotes active lifestyles and facilitates urban mobility. It offers a well-structured environment for pedestrians and cyclists, effectively reducing the dependence on cars while enhancing access to essential city amenities. By featuring dedicated pathways, the design integrates safe routes for both modes of transport, encouraging active commuting while maintaining user safety.
Key elements of the project include carefully designed pathways flanked by lush vegetation, which provide both aesthetic appeal and environmental benefits. The existing trees are preserved and conditioned into the design, allowing for natural shade and contributing to a more pleasant microclimate within the urban setting. The park also features multiple seating areas, arranged to foster interaction. These spaces are designed with attention to privacy and comfort, often enclosed by hedges, which helps create a welcoming atmosphere suitable for reading, socializing, and enjoying nature.
A notable aspect of the design is the emphasis on renewable energy. The installation of monocrystalline solar panels not only serves the park's electrical needs but also reflects the commitment to sustainability and carbon neutrality. The project exemplifies how parks can be designed to support energy generation, integrating sustainable technology seamlessly within its infrastructure. Additionally, the use of energy-efficient lighting enhances both safety and visibility, encouraging the park's use during evening hours.
Water conservation and management are integral to the project, with landscaping strategies that promote ecological balance. Native plant selections and sustainable turf grass are employed, reducing water usage and maintenance needs over time. This design approach speaks to a larger narrative in architecture where ecological sensitivity is paramount.
Unique design approaches are evident in the thoughtful layout and community-inclusive amenities. The park includes charging stations for electric bicycles, which thoughtfully address contemporary transportation needs and showcase a forward-thinking perspective on urban mobility. The inclusion of recreational spaces for games, reading, and gatherings emphasizes the park's role as a community hub, fostering social interactions and enhancing neighborhood ties.
Through its design, Via Senato Via Marina Park stands as a testament to how urban spaces can be planned with an ecological perspective while enhancing the quality of life for residents. This project illustrates the potential for public parks not just as passive green spaces but as active contributors to urban life and sustainability. It serves as an invitation for exploration and engagement with nature.
For those interested in a deeper understanding of the architectural aspects of Via Senato Via Marina Park, including architectural plans, sections, and detailed design features, exploring the project presentation will provide comprehensive insights. The thoughtful integration of architecture and landscape design makes this project a valuable case study in contemporary urban planning.


